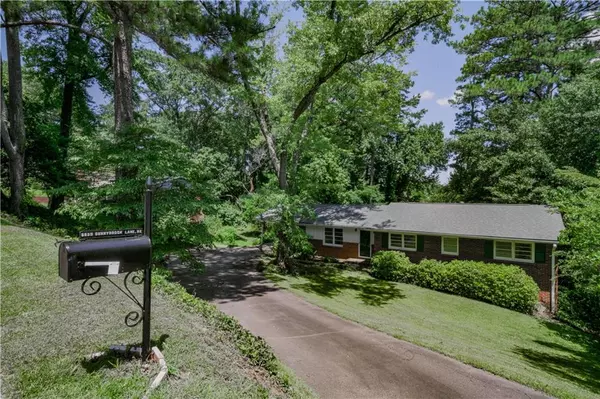$525,000
$525,000
For more information regarding the value of a property, please contact us for a free consultation.
5 Beds
2 Baths
1,574 SqFt
SOLD DATE : 08/31/2023
Key Details
Sold Price $525,000
Property Type Single Family Home
Sub Type Single Family Residence
Listing Status Sold
Purchase Type For Sale
Square Footage 1,574 sqft
Price per Sqft $333
Subdivision Sunny Brook Meadows
MLS Listing ID 7255849
Sold Date 08/31/23
Style Ranch
Bedrooms 5
Full Baths 2
Construction Status Resale
HOA Y/N No
Originating Board First Multiple Listing Service
Year Built 1958
Annual Tax Amount $4,080
Tax Year 2022
Lot Size 0.413 Acres
Acres 0.4132
Property Description
Welcome to 6835 Sunny Brook Lane! This charming 5-bedroom, 2-bath ranch in the heart of Sandy Springs, GA, set on a spacious half-acre lot. This home offers unparalleled flexibility for comfortable living and potential expansion into the home of your dreams! The inviting main floor is composed of a kitchen that overlooks the front yard, a spacious living room, a cozy dining area, and four generously sized bedrooms. Downstairs, a partially finished basement provides a blank canvas for a workshop, additional living space, or a home gym. Step outside to the expansive backyard, a half-acre oasis that is yours to customize to your heart's desire. Whether you envision an extensive vegetable garden, a play area for children, or a barbecue spot for family gatherings, the possibilities are endless. The crowning glory of this property, though, is its unbeatable location. A leisurely 25-minute walk (9 min drive) brings you to the heart of downtown Sandy Springs, with its vibrant dining, shopping, and entertainment options. Despite its proximity to the city's amenities, the home is nestled in a tranquil, leafy neighborhood that offers a peaceful respite from the hustle and bustle. With its blend of comfort, potential, and convenience, this property is not just a house but a home waiting to be filled with new memories. Schedule a tour today and see for yourself the promise this delightful ranch holds for its next fortunate homeowners!
Location
State GA
County Fulton
Lake Name None
Rooms
Bedroom Description Master on Main
Other Rooms None
Basement Daylight, Exterior Entry, Finished, Interior Entry, Partial
Main Level Bedrooms 4
Dining Room Seats 12+
Interior
Interior Features Entrance Foyer, High Speed Internet, His and Hers Closets
Heating Central
Cooling Central Air
Flooring Carpet, Hardwood, Laminate
Fireplaces Type None
Window Features Wood Frames
Appliance Dishwasher, Electric Cooktop, Refrigerator
Laundry Lower Level
Exterior
Exterior Feature Other
Garage Carport, Covered, Driveway
Fence None
Pool None
Community Features None
Utilities Available Cable Available, Electricity Available, Natural Gas Available, Phone Available, Sewer Available, Water Available
Waterfront Description None
View Trees/Woods
Roof Type Shingle
Street Surface Asphalt, Concrete
Accessibility None
Handicap Access None
Porch Deck
Private Pool false
Building
Lot Description Back Yard, Front Yard, Private, Sloped
Story Two
Foundation Brick/Mortar
Sewer Public Sewer
Water Public
Architectural Style Ranch
Level or Stories Two
Structure Type Brick 4 Sides
New Construction No
Construction Status Resale
Schools
Elementary Schools Spalding Drive
Middle Schools Sandy Springs
High Schools North Springs
Others
Senior Community no
Restrictions false
Tax ID 17 008700030262
Special Listing Condition None
Read Less Info
Want to know what your home might be worth? Contact us for a FREE valuation!

Our team is ready to help you sell your home for the highest possible price ASAP

Bought with Keller Williams Realty Partners
GET MORE INFORMATION

Broker | License ID: 303073
youragentkesha@legacysouthreg.com
240 Corporate Center Dr, Ste F, Stockbridge, GA, 30281, United States






