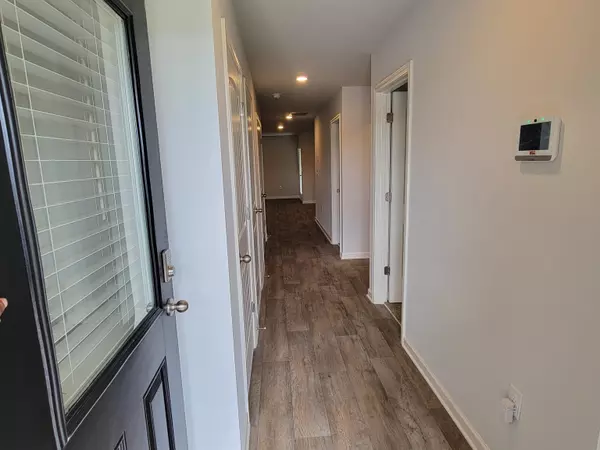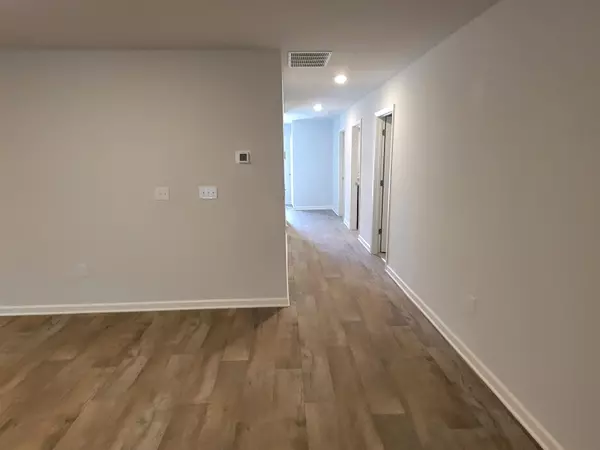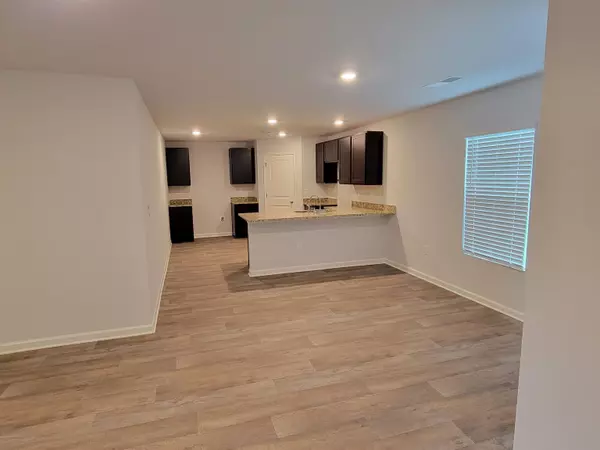$302,360
$306,990
1.5%For more information regarding the value of a property, please contact us for a free consultation.
3 Beds
2 Baths
SOLD DATE : 09/05/2023
Key Details
Sold Price $302,360
Property Type Single Family Home
Sub Type Single Family Residence
Listing Status Sold
Purchase Type For Sale
Subdivision Crossvine Village
MLS Listing ID 20139695
Sold Date 09/05/23
Style Craftsman
Bedrooms 3
Full Baths 2
HOA Fees $350
HOA Y/N Yes
Originating Board Georgia MLS 2
Year Built 2022
Annual Tax Amount $1
Tax Year 2023
Property Sub-Type Single Family Residence
Property Description
**UNDER CONSTRUCTION** LOT #A22. Ranch Style Home. The Carter plan features everything you need, all on one level. Plenty of space awaits for your family gatherings in the open concept living and dining area. The kitchen offers ample cabinet and counter space, plus walk-in pantry. Fully enjoy first floor living as you easily retreat to one of the two bedrooms or the main level owner's suite. Bonus Alert: this home is also complete a with covered patio, adding the outdoor living space you desire! Full house blinds, UV air and surface treatment for HVAC, LED lighting, granite throughout, 1-yr Builder's & 10 yr Structural New Home Warranty, & MUCH more! The convenient location is a PLUS with just minutes away from shopping, dining, entertainment and parks with easy access to Interstate I-85 - just 60 minutes South West of Atlanta and 11.9 miles from the KIA plant, in West Point, GA. Home information, including pricing, included features and availability are subject to change prior to sale without notice or obligation. Square footage dimensions are approximate. **Sample Rendering Shown.** **Full incentives and commission with FULL price offer only**. If the Buyer's Broker is not present and/or registered at the initial viewing, the Seller pays 1% commission.
Location
State GA
County Troup
Rooms
Basement None
Interior
Interior Features Double Vanity, Walk-In Closet(s)
Heating Natural Gas, Central, Zoned, Dual
Cooling Central Air, Zoned, Dual
Flooring Carpet, Vinyl
Fireplaces Number 1
Fireplace Yes
Appliance Dishwasher, Microwave, Oven/Range (Combo), Stainless Steel Appliance(s)
Laundry In Hall
Exterior
Parking Features Garage
Garage Spaces 2.0
Community Features Clubhouse, Playground, Racquetball, Street Lights
Utilities Available Underground Utilities
View Y/N No
Roof Type Composition
Total Parking Spaces 2
Garage Yes
Private Pool No
Building
Lot Description Level
Faces From I-85 South, Take exit 18 SR-109 / Lagrange. Right on Lafayette Pwky. Right on S Davis Rd. Subdivision entrance will be on the left.
Foundation Slab
Sewer Public Sewer
Water Public
Structure Type Concrete,Other,Brick
New Construction Yes
Schools
Elementary Schools Clearview
Middle Schools Gardner Newman
High Schools Lagrange
Others
HOA Fee Include Other,Swimming,Tennis
Acceptable Financing Cash, Conventional, FHA, VA Loan, Other
Listing Terms Cash, Conventional, FHA, VA Loan, Other
Special Listing Condition New Construction
Read Less Info
Want to know what your home might be worth? Contact us for a FREE valuation!

Our team is ready to help you sell your home for the highest possible price ASAP

© 2025 Georgia Multiple Listing Service. All Rights Reserved.
GET MORE INFORMATION
Broker | License ID: 303073
youragentkesha@legacysouthreg.com
240 Corporate Center Dr, Ste F, Stockbridge, GA, 30281, United States






