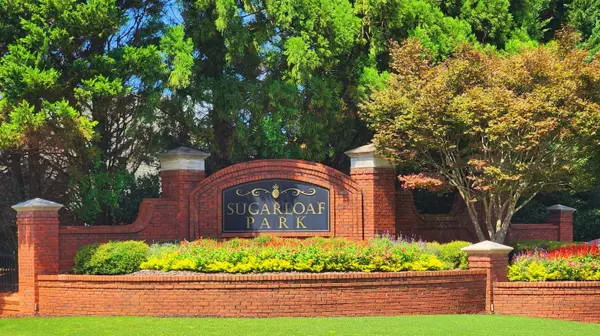Bought with Sun Hee Han • Virtual Properties Realty.com
$760,000
$760,000
For more information regarding the value of a property, please contact us for a free consultation.
4 Beds
3.5 Baths
3,509 SqFt
SOLD DATE : 09/27/2023
Key Details
Sold Price $760,000
Property Type Single Family Home
Sub Type Single Family Residence
Listing Status Sold
Purchase Type For Sale
Square Footage 3,509 sqft
Price per Sqft $216
Subdivision Sugarloaf Park
MLS Listing ID 10197767
Sold Date 09/27/23
Style Brick 4 Side,Ranch
Bedrooms 4
Full Baths 3
Half Baths 1
Construction Status Resale
HOA Fees $925
HOA Y/N Yes
Year Built 2006
Annual Tax Amount $9,134
Tax Year 2022
Lot Size 0.560 Acres
Property Description
Welcome to 1823 Shenley Park Ln, Duluth, GA 30097 a where elegant living meets exceptional convenience. This exceptional 4-sided brick ranch home presents a harmonious blend of style and comfort, nestled within a tranquil cul-de-sac setting. Boasting a well-designed open floor plan, this residence offers an array of captivating features that make it a standout choice for those seeking both luxury and practicality. Situated on a sprawling and level lot, this home provides an abundance of outdoor space, ensuring privacy and the perfect backdrop for relaxation and outdoor activities. Embracing its prestigious location at Sugarloaf Park Subdivision within the coveted Peachtree Ridge school cluster, this home brings both education and entertainment within easy reach. Commuting is a breeze with quick access to I-85, and an array of shopping and dining options are just moments away, making everyday errands a delight. Step inside to discover a thoughtfully designed interior that seamlessly combines functionality with aesthetics. The heart of the home is a gourmet kitchen complete with exquisite granite countertops. Ideal for hosting gatherings and culinary adventures, this space effortlessly flows into the inviting family room. Here, a double-sided fireplace and a soaring vaulted ceiling and a keeping room that creates an ambiance that is both cozy and grand. For formal occasions, an elegant dining area awaits, illuminated by the warm glow of hardwood floors that traverse the space. Plantation shutters add a touch of refinement to every window. Retreat to the sumptuous master suite, featuring a tray ceiling that adds architectural flair. The master bathroom is a haven of relaxation, evoking a spa-like experience with its meticulous design and luxurious appointments. A capacious walk-in closet completes this retreat. The allure continues downstairs, where a fully finished basement offers boundless possibilities. A very spacious bedroom, bathroom, recreation room, family room, home office, storage areas, and even a dedicated home theater room ensure that every need is met with style and convenience. Step outside onto the covered deck and take in the beauty of the lushly landscaped backyard, where tranquility and nature converge. Whether you're hosting an al fresco gathering or simply enjoying a quiet afternoon, this space provides a picturesque escape. Experience a lifestyle that encompasses elegance, convenience, and comfort at 1823 Shenley Park Ln. This home is more than just a living space; it's an opportunity to savor the best that life has to offer.
Location
State GA
County Gwinnett
Rooms
Basement Bath Finished, Concrete, Daylight, Exterior Entry, Finished
Main Level Bedrooms 3
Interior
Interior Features Tray Ceiling(s), Vaulted Ceiling(s), Double Vanity, Pulldown Attic Stairs, Separate Shower, Tile Bath, Walk-In Closet(s), Wet Bar, Whirlpool Bath, Master On Main Level
Heating Natural Gas, Forced Air, Zoned, Hot Water
Cooling Electric, Ceiling Fan(s), Central Air, Zoned
Flooring Hardwood, Tile, Carpet, Laminate
Exterior
Garage Attached, Garage Door Opener, Garage, Kitchen Level
Community Features Playground, Pool, Sidewalks, Street Lights, Tennis Court(s)
Utilities Available Underground Utilities, Cable Available, Sewer Connected, Electricity Available, High Speed Internet, Natural Gas Available, Phone Available, Sewer Available, Water Available
View Seasonal View
Roof Type Composition
Building
Story Two
Sewer Public Sewer
Level or Stories Two
Construction Status Resale
Schools
Elementary Schools M H Mason
Middle Schools Richard Hull
High Schools Peachtree Ridge
Others
Financing Conventional
Read Less Info
Want to know what your home might be worth? Contact us for a FREE valuation!

Our team is ready to help you sell your home for the highest possible price ASAP

© 2024 Georgia Multiple Listing Service. All Rights Reserved.
GET MORE INFORMATION

Broker | License ID: 303073
youragentkesha@legacysouthreg.com
240 Corporate Center Dr, Ste F, Stockbridge, GA, 30281, United States






