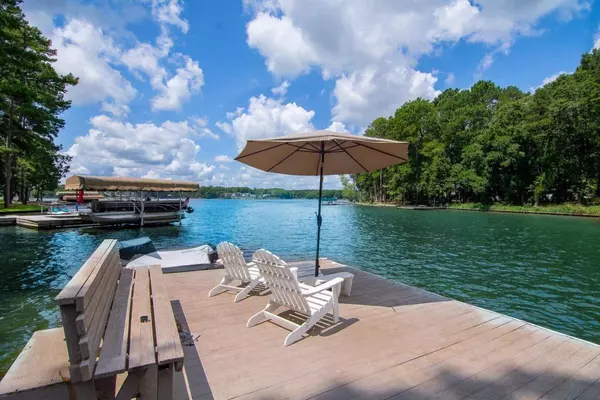Bought with Brian Quinn • Coldwell Banker Lake Oconee
$2,080,000
$2,350,000
11.5%For more information regarding the value of a property, please contact us for a free consultation.
5 Beds
4 Baths
7,332 SqFt
SOLD DATE : 09/29/2023
Key Details
Sold Price $2,080,000
Property Type Single Family Home
Sub Type Single Family Residence
Listing Status Sold
Purchase Type For Sale
Square Footage 7,332 sqft
Price per Sqft $283
Subdivision Reynolds Lake Oconee
MLS Listing ID 10134130
Sold Date 09/29/23
Style Other
Bedrooms 5
Full Baths 3
Half Baths 2
Construction Status Resale
HOA Fees $1,645
HOA Y/N Yes
Year Built 2000
Annual Tax Amount $8,623
Tax Year 2022
Lot Size 2.210 Acres
Property Description
"MAJESTIC SETTING ON A DOUBLE LOT IS THIS STUNNING LAKEFRONT HOME WITH SCENIC VIEWS IN REYNOLDS LAKE OCONEE" Move in and relax at your private lake oasis on a large 2.2-acre double lot in a protected cove with big water views and 206 ft. of water frontage. This spacious 7200+ sq ft, 5-bedroom, 6-bath home features approximately 4000 sq ft on the main living level. The open floor plan offers the perfect space for entertaining guests with the seamless flow of the great room, dining room, kitchen, gallery, and media room. The seven large picture windows provide unobstructed big water views of Lake Oconee with stunning sunsets in the fall and winter. As soon as you step into the foyer, you are greeted with picturesque lake views in the grand living room, a large dining room, a beautiful gallery overlooking a tranquil flowing waterfall in the backyard. The expansive kitchen has had recent renovations (2020-2022) including new quartz countertops, new appliances (double ovens, cooktop, sink, dishwasher, and ice maker). Adjacent to the kitchen is a large laundry room and pantry, a beautiful office with built-in bookcases and a panoramic view of the wooded landscape at the home's entrance. The main level also features a spacious media room, two half baths, a large primary suite with a sitting area, private screened porch, and large walk-in closets. The lower level has two bedroom suites with lake views, private patios, and a family room. Behind a secret door, you'll find the newly added wine cellar and tasting room. The bonus room on the second level can be used as a rec room, gym, or a bunk room. The outdoor living space is breathtaking with a waterfall feature, two screened porches, covered patios, outdoor dining under the vine-covered pergola, outdoor firepit, putting green, and a private dock all surrounded by beautiful landscaping. Treat your guests to a stay in the separate guest house attached by a covered breezeway with a private deck overlooking the lake. Above the guest suite and 3-car garage, you will find over 1,100 sq ft of unfinished space. Other improvements in 2020-22 include interior/exterior painting, the addition of hardwood floors on the lower level, a rebuilt back patio, new carpets in the master suite and closets, new plantation shutters for all front windows and new full window draperies on all back windows. New hardwood flooring on the main level and three new garage doors were added in 2019. Seller is making a Reynolds Membership available
Location
State GA
County Greene
Rooms
Basement Bath Finished, Crawl Space, Interior Entry, Exterior Entry, Finished, Full, None
Main Level Bedrooms 2
Interior
Interior Features Tray Ceiling(s), Vaulted Ceiling(s), High Ceilings, Double Vanity, Separate Shower, Walk-In Closet(s), Whirlpool Bath, In-Law Floorplan, Master On Main Level, Wine Cellar
Heating Electric, Central
Cooling Electric, Central Air, Heat Pump, Attic Fan
Flooring Hardwood, Tile, Carpet
Fireplaces Number 1
Fireplaces Type Masonry, Gas Log
Exterior
Exterior Feature Water Feature, Dock
Garage Garage Door Opener, Detached, Garage
Garage Spaces 3.0
Community Features Boat/Camper/Van Prkg, Clubhouse, Gated, Golf, Guest Lodging, Lake, Marina, Park, Fitness Center, Playground, Pool, Sidewalks, Street Lights, Tennis Court(s), Shared Dock
Utilities Available Cable Available, Electricity Available, Phone Available, Propane, Water Available
Waterfront Description Seawall,Private,Lake
View Lake
Roof Type Composition
Building
Story Two
Foundation Slab
Sewer Septic Tank
Level or Stories Two
Structure Type Water Feature,Dock
Construction Status Resale
Schools
Elementary Schools Greensboro
Middle Schools Anita White Carson
High Schools Greene County
Others
Financing Cash
Special Listing Condition Covenants/Restrictions
Read Less Info
Want to know what your home might be worth? Contact us for a FREE valuation!

Our team is ready to help you sell your home for the highest possible price ASAP

© 2024 Georgia Multiple Listing Service. All Rights Reserved.
GET MORE INFORMATION

Broker | License ID: 303073
youragentkesha@legacysouthreg.com
240 Corporate Center Dr, Ste F, Stockbridge, GA, 30281, United States






