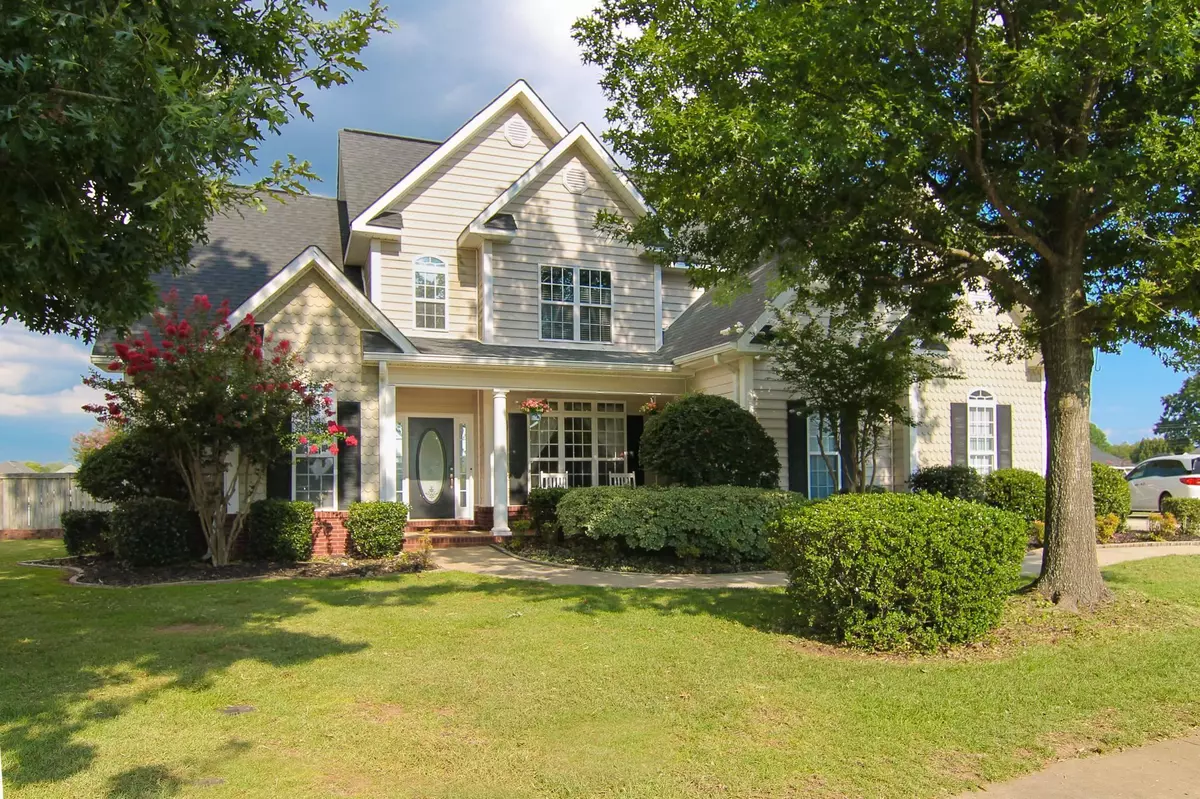Bought with Madison Holland • Landmark Realty
$324,000
$324,900
0.3%For more information regarding the value of a property, please contact us for a free consultation.
4 Beds
3.5 Baths
2,270 SqFt
SOLD DATE : 09/29/2023
Key Details
Sold Price $324,000
Property Type Single Family Home
Sub Type Single Family Residence
Listing Status Sold
Purchase Type For Sale
Square Footage 2,270 sqft
Price per Sqft $142
Subdivision Harrison Pointe
MLS Listing ID 20136891
Sold Date 09/29/23
Style Craftsman
Bedrooms 4
Full Baths 3
Half Baths 1
Construction Status Resale
HOA Fees $75
HOA Y/N Yes
Year Built 2003
Annual Tax Amount $3,045
Tax Year 2022
Lot Size 0.420 Acres
Property Description
Your home search ends here! This precious home sits on a quiet cul-de-sac street in beautiful Harrison Pointe. Enter through the front door from the rocking chair front porch into the two-story foyer with lovely staircase. A formal dining area sits off of the foyer with plenty of space for guests. The living area offers a tall, vaulted ceiling with a gas fireplace. The spacious dine-in kitchen includes enough space for a center island to be added if desired and includes a pantry and granite countertops. The spacious Owner's Suite sits on the main level and includes a lovely en suite with large jetted tub. Additional bedrooms are on the second level included a secondary suite - perfect for in-laws or overnight guests! Don't miss out on the HUGE back yard with above ground pool. This home is exactly what you've been looking for, so call today to schedule a private showing!
Location
State GA
County Houston
Rooms
Basement None
Main Level Bedrooms 1
Interior
Interior Features Tray Ceiling(s), Vaulted Ceiling(s), High Ceilings, Double Vanity, Two Story Foyer, Separate Shower, Walk-In Closet(s), Whirlpool Bath, Master On Main Level, Split Bedroom Plan
Heating Electric, Central
Cooling Electric, Central Air
Flooring Hardwood, Tile, Carpet
Fireplaces Number 1
Exterior
Garage Attached, Garage Door Opener, Garage, Side/Rear Entrance
Fence Privacy
Pool Above Ground
Community Features Sidewalks, Street Lights
Utilities Available Underground Utilities
Roof Type Composition
Building
Story Two
Sewer Public Sewer
Level or Stories Two
Construction Status Resale
Schools
Elementary Schools Perdue Primary/Elementary
Middle Schools Feagin Mill
High Schools Houston County
Others
Financing Other
Read Less Info
Want to know what your home might be worth? Contact us for a FREE valuation!

Our team is ready to help you sell your home for the highest possible price ASAP

© 2024 Georgia Multiple Listing Service. All Rights Reserved.
GET MORE INFORMATION

Broker | License ID: 303073
youragentkesha@legacysouthreg.com
240 Corporate Center Dr, Ste F, Stockbridge, GA, 30281, United States






