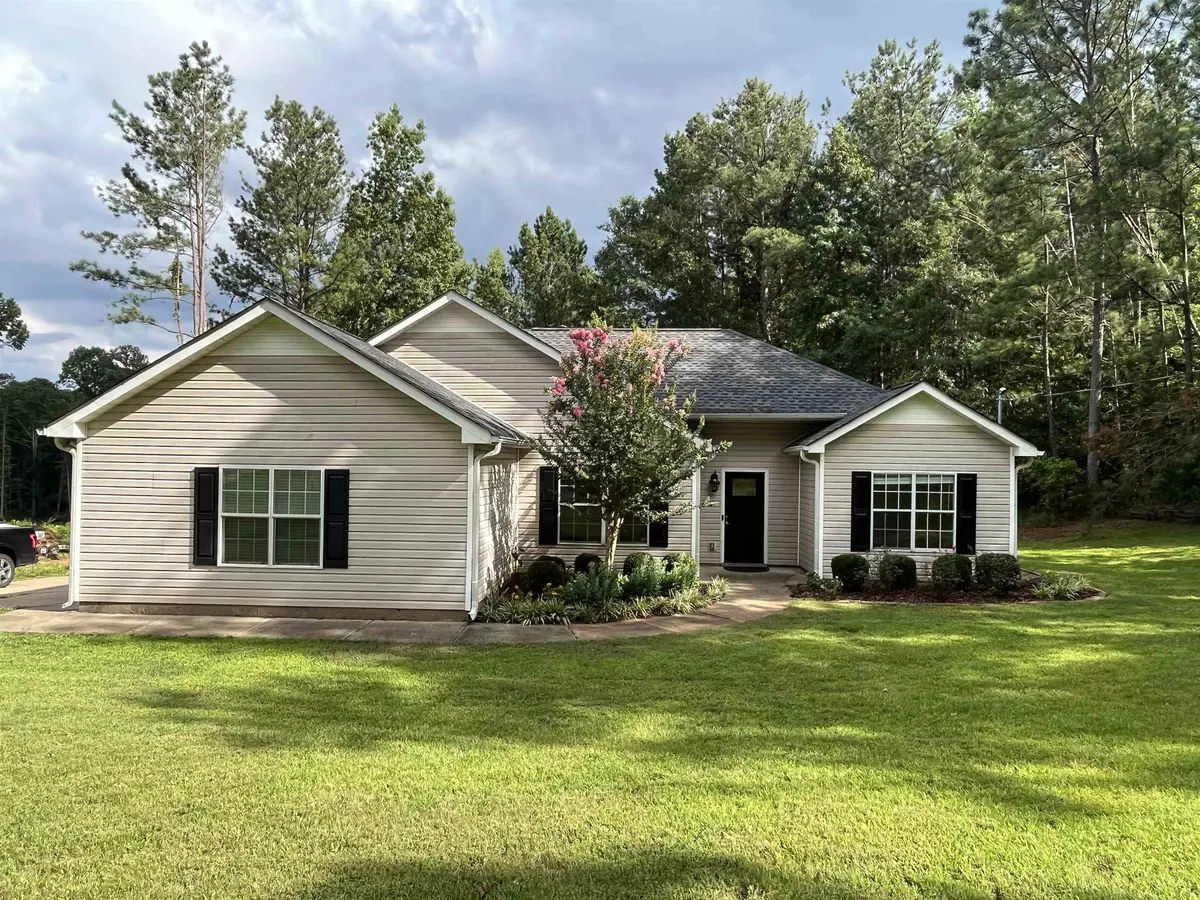$305,900
$304,900
0.3%For more information regarding the value of a property, please contact us for a free consultation.
3 Beds
2 Baths
1,658 SqFt
SOLD DATE : 09/29/2023
Key Details
Sold Price $305,900
Property Type Single Family Home
Sub Type Single Family Residence
Listing Status Sold
Purchase Type For Sale
Square Footage 1,658 sqft
Price per Sqft $184
Subdivision Wolf Creek
MLS Listing ID 20136519
Sold Date 09/29/23
Style Ranch
Bedrooms 3
Full Baths 2
HOA Y/N No
Originating Board Georgia MLS 2
Year Built 1998
Annual Tax Amount $3,479
Tax Year 2022
Lot Size 2.170 Acres
Acres 2.17
Lot Dimensions 2.17
Property Description
Beautiful renovated ranch on 2.17 acres located in the back of a quiet neighborhood. The home has LVT flooring throughout, a fully renovated kitchen with granite countertops and SS appliances, stacked stone fireplace with new wood mantle in the family room, vaulted ceilings in the dining room and family room, and a trey ceiling in the primary bedroom. The primary bath has been fully renovated with a double quartz vanity, new tile flooring, shower and garden tub. Hall bath renovated with granite vanity and new tile flooring. A new sunroom is located off the family room. The home has a Ring security system with outdoor cameras, custom built fire pit in the backyard with a walking path that leads directly to Wolf Creek which runs along the back of this property. Professionally installed epoxy garage flooring, outbuilding, new water heater 2022, new roof 2019, new HVAC 2020. No HOA ! The home is move in ready condition !
Location
State GA
County Henry
Rooms
Other Rooms Outbuilding
Basement None
Dining Room Dining Rm/Living Rm Combo
Interior
Interior Features Vaulted Ceiling(s), Double Vanity, Tile Bath, Walk-In Closet(s), Master On Main Level, Roommate Plan, Split Bedroom Plan
Heating Natural Gas, Forced Air
Cooling Ceiling Fan(s), Central Air
Flooring Tile, Laminate
Fireplaces Number 1
Fireplaces Type Family Room
Fireplace Yes
Appliance Electric Water Heater, Dishwasher, Microwave, Oven/Range (Combo)
Laundry In Hall
Exterior
Parking Features Garage, Side/Rear Entrance
Garage Spaces 2.0
Community Features None
Utilities Available Cable Available, Electricity Available, High Speed Internet, Natural Gas Available, Phone Available, Water Available
Waterfront Description Creek
View Y/N No
Roof Type Composition
Total Parking Spaces 2
Garage Yes
Private Pool No
Building
Lot Description Private
Faces Use GPS - NO SIGN in YARD. Lockbox at front door.
Foundation Slab
Sewer Septic Tank
Water Public
Structure Type Vinyl Siding
New Construction No
Schools
Elementary Schools Unity Grove
Middle Schools Locust Grove
High Schools Locust Grove
Others
HOA Fee Include None
Tax ID 160B01022000
Security Features Security System,Carbon Monoxide Detector(s),Smoke Detector(s)
Acceptable Financing Cash, Conventional, FHA, VA Loan, USDA Loan
Listing Terms Cash, Conventional, FHA, VA Loan, USDA Loan
Special Listing Condition Updated/Remodeled
Read Less Info
Want to know what your home might be worth? Contact us for a FREE valuation!

Our team is ready to help you sell your home for the highest possible price ASAP

© 2025 Georgia Multiple Listing Service. All Rights Reserved.
GET MORE INFORMATION
Broker | License ID: 303073
youragentkesha@legacysouthreg.com
240 Corporate Center Dr, Ste F, Stockbridge, GA, 30281, United States






