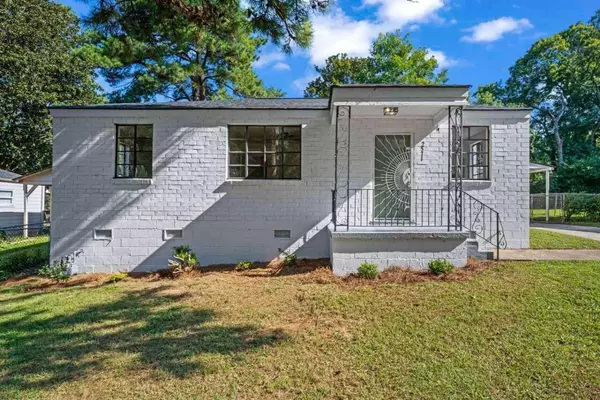$285,000
$274,900
3.7%For more information regarding the value of a property, please contact us for a free consultation.
3 Beds
2 Baths
1,134 SqFt
SOLD DATE : 09/26/2023
Key Details
Sold Price $285,000
Property Type Single Family Home
Sub Type Single Family Residence
Listing Status Sold
Purchase Type For Sale
Square Footage 1,134 sqft
Price per Sqft $251
Subdivision Collier Heights
MLS Listing ID 10194237
Sold Date 09/26/23
Style Brick 4 Side,Ranch,Traditional
Bedrooms 3
Full Baths 2
HOA Y/N No
Originating Board Georgia MLS 2
Year Built 1950
Annual Tax Amount $2,260
Tax Year 2022
Lot Size 7,274 Sqft
Acres 0.167
Lot Dimensions 7274.52
Property Description
Welcome to this charming, newly-renovated bungalow located in the heart of Collier Heights! This cozy 3-bedroom, 2-bathroom home boasts a spacious living area with a fully updated kitchen, elegant guest bathroom, all new owner's suite bathroom and gorgeous hardwood floors throughout the full main-floor living. The property features a classic 4-sided brick exterior, all new systems with a brand new roof, HVAC, all new electrical, plumbing with a luxurious, tankless water heater, a large, well-maintained yard and and covered carport. The home is perfect for first-time homebuyers looking for a fully-renovated starter home or investors looking for a turn-key short or long term rental to add to their portfolio. Situated on a quiet street with quick and easy access to interstates and minutes from shopping, restaurants, public transportation, Downtown, Mercedes Benz Stadium, nature preserves and sprawling greenbelts connected by the BeltLine, this home is in a prime location for all the best Atlanta has to offer. Don't miss out on this amazing opportunity!
Location
State GA
County Fulton
Rooms
Other Rooms Other
Basement Crawl Space
Interior
Interior Features High Ceilings, Walk-In Closet(s), Master On Main Level, Split Bedroom Plan
Heating Electric, Central
Cooling Ceiling Fan(s), Central Air
Flooring Hardwood, Tile
Fireplace No
Appliance Dryer, Washer, Dishwasher, Microwave, Refrigerator
Laundry In Kitchen
Exterior
Parking Features Carport, Parking Pad
Garage Spaces 4.0
Fence Back Yard
Community Features Park, Playground, Near Public Transport, Walk To Schools, Near Shopping
Utilities Available Underground Utilities, Cable Available, High Speed Internet, Sewer Available, Water Available
View Y/N No
Roof Type Composition
Total Parking Spaces 4
Garage No
Private Pool No
Building
Lot Description Level, Private
Faces When exiting from I-20N, merge immediately to the left to turn onto Godfrey. Property will be on the right.
Foundation Block
Sewer Public Sewer
Water Public
Structure Type Other
New Construction No
Schools
Elementary Schools Usher
Middle Schools Other
High Schools Douglass
Others
HOA Fee Include None
Tax ID 14 020600030406
Security Features Carbon Monoxide Detector(s),Smoke Detector(s)
Special Listing Condition Updated/Remodeled
Read Less Info
Want to know what your home might be worth? Contact us for a FREE valuation!

Our team is ready to help you sell your home for the highest possible price ASAP

© 2025 Georgia Multiple Listing Service. All Rights Reserved.
GET MORE INFORMATION
Broker | License ID: 303073
youragentkesha@legacysouthreg.com
240 Corporate Center Dr, Ste F, Stockbridge, GA, 30281, United States






