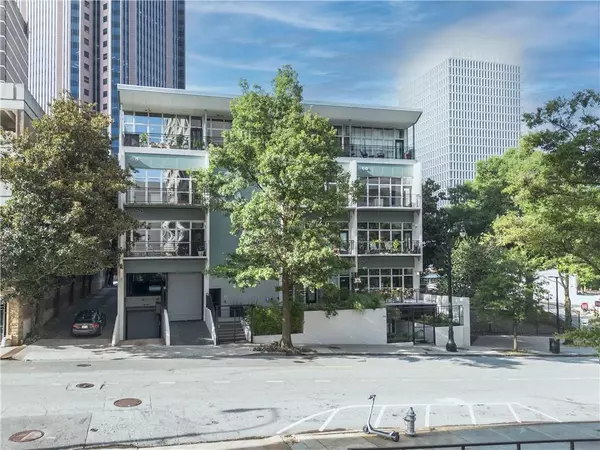$465,000
$479,000
2.9%For more information regarding the value of a property, please contact us for a free consultation.
2 Beds
2 Baths
1,435 SqFt
SOLD DATE : 09/29/2023
Key Details
Sold Price $465,000
Property Type Condo
Sub Type Condominium
Listing Status Sold
Purchase Type For Sale
Square Footage 1,435 sqft
Price per Sqft $324
Subdivision 33 Ponce Lofts
MLS Listing ID 7251114
Sold Date 09/29/23
Style Contemporary/Modern, Loft, Mid-Rise (up to 5 stories)
Bedrooms 2
Full Baths 2
Construction Status Resale
HOA Fees $550
HOA Y/N Yes
Originating Board First Multiple Listing Service
Year Built 1961
Annual Tax Amount $2,426
Tax Year 2022
Lot Size 1,433 Sqft
Acres 0.0329
Property Description
Welcome to 33 Ponce De Leon Ave NE APT 306 in the heart of Midtown Atlanta. The location is unbeatable, just two blocks from the highway, making your daily commute a breeze. Additionally, The Fox Theatre, an iconic cultural landmark, is less than a block away, giving you easy access to entertainment and events. This stunning condo offers a perfect blend of modern upgrades and convenience in the heart of Atlanta. As a top-floor penthouse, you'll have the advantage of no one living above you, ensuring peace and quiet in your private space. With only 20 units in the community, you can enjoy a tight-knit and friendly atmosphere, with regular Friday Socials for residents. What sets this property apart is its exceptional value with the HOA fee covering Water, Sewer, Trash, Internet, and even 2 Deeded Covered Parking Spaces! (HOA will allow electric car chargers to be installed in the garage, future proof!) Compared to other buildings, the HOA fee is impressively low at just $550 per month. Step inside and be captivated by the spaciousness and the abundance of natural light. The full-length balcony, one of the largest in the complex, allows you to relax and enjoy the outdoor breeze with ease. An added bonus is the separate Office Space, offering you a dedicated area for productivity and work without intruding on your living space. The entire unit has been freshly painted adding to the appeal and move-in readiness. The kitchen is a chef's dream, featuring a new Range Hood, elegant Silestone Quartz Countertops, and modern recessed lighting with Smart Bulbs in both the kitchen and bathrooms. These smart features will ensure your home is energy-efficient and perfectly lit to suit your preferences. Rest easy knowing the HVAC system was completely replaced in 2019, and a Smart Thermostat was thoughtfully added for optimal comfort and energy efficiency. You'll also appreciate the Hunter Douglas Blinds, providing privacy and style. This condo also has the largest storage cage in the community, conveniently located near the garage. This property is a rare gem that checks all the boxes for comfort, convenience, and value. Don't miss the opportunity to make it your dream home!
Location
State GA
County Fulton
Lake Name None
Rooms
Bedroom Description Oversized Master, Roommate Floor Plan, Split Bedroom Plan
Other Rooms None
Basement Driveway Access, Exterior Entry, Interior Entry
Main Level Bedrooms 2
Dining Room Open Concept
Interior
Interior Features Cathedral Ceiling(s), Elevator, Entrance Foyer 2 Story, High Ceilings 10 ft Lower, High Ceilings 10 ft Main, High Speed Internet
Heating Central, Electric, Forced Air
Cooling Ceiling Fan(s), Central Air
Flooring Hardwood, Stone
Fireplaces Type None
Window Features Double Pane Windows, Insulated Windows
Appliance Dishwasher, Disposal, Dryer, Electric Water Heater, Gas Cooktop, Gas Oven, Range Hood, Refrigerator, Self Cleaning Oven, Washer
Laundry In Kitchen
Exterior
Exterior Feature Balcony, Storage
Garage Assigned, Attached, Covered, Drive Under Main Level, Garage, Garage Door Opener, Storage
Garage Spaces 2.0
Fence Chain Link
Pool None
Community Features Gated, Homeowners Assoc, Near Marta, Near Schools, Near Shopping, Public Transportation, Restaurant, Sidewalks, Street Lights
Utilities Available Cable Available, Electricity Available, Natural Gas Available, Phone Available, Sewer Available, Water Available
Waterfront Description None
View City
Roof Type Composition
Street Surface Asphalt
Accessibility None
Handicap Access None
Porch Covered, Deck, Front Porch
Parking Type Assigned, Attached, Covered, Drive Under Main Level, Garage, Garage Door Opener, Storage
Total Parking Spaces 2
Private Pool false
Building
Lot Description Level, Zero Lot Line, Other
Story Two
Foundation Concrete Perimeter
Sewer Public Sewer
Water Public
Architectural Style Contemporary/Modern, Loft, Mid-Rise (up to 5 stories)
Level or Stories Two
Structure Type Other
New Construction No
Construction Status Resale
Schools
Elementary Schools Hope-Hill
Middle Schools David T Howard
High Schools Midtown
Others
HOA Fee Include Cable TV, Gas, Maintenance Structure, Maintenance Grounds, Reserve Fund, Sewer, Trash, Water
Senior Community no
Restrictions true
Tax ID 14 004900310163
Ownership Condominium
Financing no
Special Listing Condition None
Read Less Info
Want to know what your home might be worth? Contact us for a FREE valuation!

Our team is ready to help you sell your home for the highest possible price ASAP

Bought with Compass
GET MORE INFORMATION

Broker | License ID: 303073
youragentkesha@legacysouthreg.com
240 Corporate Center Dr, Ste F, Stockbridge, GA, 30281, United States






