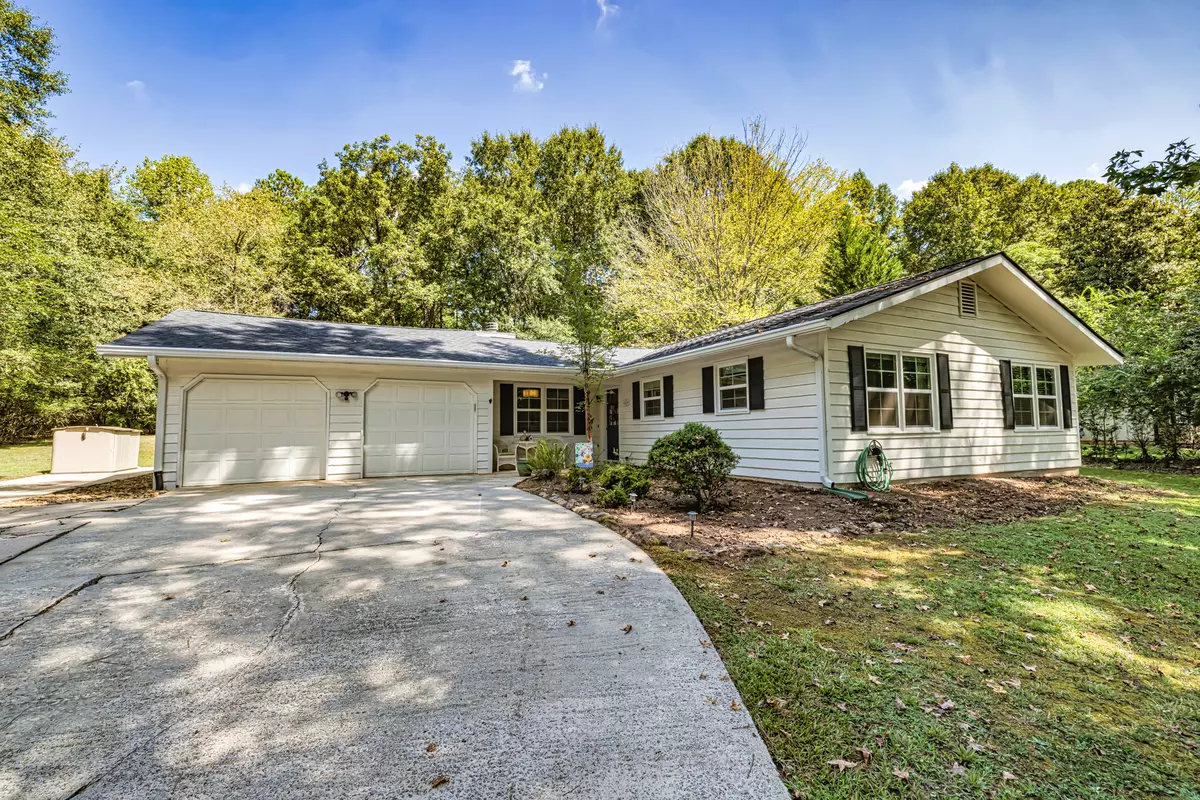Bought with Dawn Bray • Keller Williams Realty
$375,000
$375,000
For more information regarding the value of a property, please contact us for a free consultation.
3 Beds
2 Baths
1,400 SqFt
SOLD DATE : 10/05/2023
Key Details
Sold Price $375,000
Property Type Single Family Home
Sub Type Single Family Residence
Listing Status Sold
Purchase Type For Sale
Square Footage 1,400 sqft
Price per Sqft $267
Subdivision Fetlock Meadows
MLS Listing ID 10202025
Sold Date 10/05/23
Style Ranch
Bedrooms 3
Full Baths 2
Construction Status Resale
HOA Y/N No
Year Built 1976
Annual Tax Amount $3,470
Tax Year 2022
Property Description
This charming ranch-style home boasts 3 spacious bedrooms, 2 well-appointed bathrooms, and a amazing screened porch that offers a serene view of the private backyard. Recently updated, the kitchen features stunning granite countertops and stainless steel appliances, including a microwave, dishwasher, and a 5-burner SS gas range. The home showcases hardwood-looking vinyl floors, complemented by numerous stylish light fixtures and fans throughout. The Great Room located off the kitchen features a beautiful stone fireplace, creating a welcoming, cozy, and relaxing atmosphere. Additionally, there's a versatile dining room that could also serve as an office space with French Doors that fully open to the expansive 378 sq ft screened porch. The screened porch is the true highlight of the property, with separate living and dining areas defined by two 8x10 rugs and enhanced by two ceiling fans. The Living Room provides a comfortable and spacious area for entertaining or kickback and watch your favorite TV show. It's an ideal spot for enjoying the outdoors in comfort and style. New windows installed last spring. Newer roof and HVAC. The home also offers a 2-car garage with convenient laundry facilities. Located near the Glenloch Rec Center, Pool & Tennis Courts, as well as shopping centers, wonderful restaurants and golf cart paths, providing a wealth of recreational opportunities. Furthermore, it falls within the sought-after Fayette County Macintosh School district, known for its excellent education. Commuting is a breeze, with easy access to Atlanta, the Airport, and Pinewood via the Peachtree Parkway. This home combines modern updates with timeless charm, making it a truly special place to call home. Don't miss out on this fantastic opportunity to live in Peachtree City!
Location
State GA
County Fayette
Rooms
Basement None
Main Level Bedrooms 3
Interior
Interior Features Master On Main Level, Tile Bath
Heating Central, Forced Air
Cooling Ceiling Fan(s), Central Air
Flooring Carpet, Hardwood, Vinyl
Fireplaces Number 1
Fireplaces Type Factory Built, Living Room
Exterior
Garage Attached
Garage Spaces 2.0
Community Features None
Utilities Available Cable Available, Electricity Available, High Speed Internet, Natural Gas Available, Sewer Connected, Underground Utilities
Roof Type Composition
Building
Story One
Foundation Slab
Sewer Public Sewer
Level or Stories One
Construction Status Resale
Schools
Elementary Schools Huddleston
Middle Schools Booth
High Schools Mcintosh
Others
Acceptable Financing Cash, Conventional, FHA, VA Loan
Listing Terms Cash, Conventional, FHA, VA Loan
Financing FHA
Read Less Info
Want to know what your home might be worth? Contact us for a FREE valuation!

Our team is ready to help you sell your home for the highest possible price ASAP

© 2024 Georgia Multiple Listing Service. All Rights Reserved.
GET MORE INFORMATION

Broker | License ID: 303073
youragentkesha@legacysouthreg.com
240 Corporate Center Dr, Ste F, Stockbridge, GA, 30281, United States






