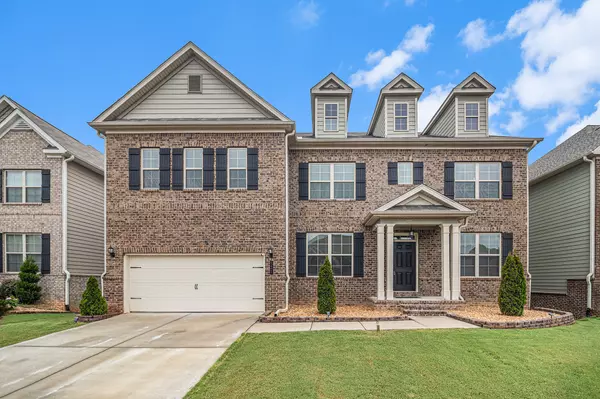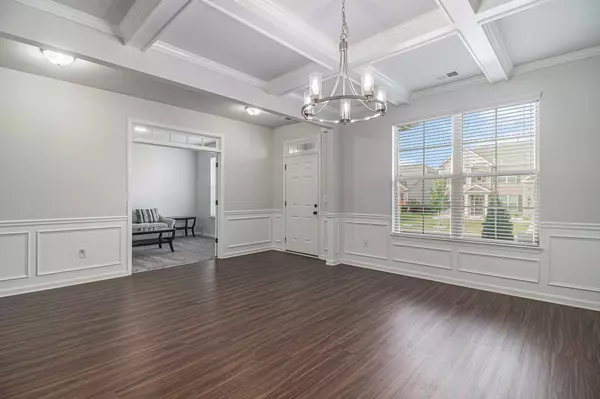$620,000
$640,000
3.1%For more information regarding the value of a property, please contact us for a free consultation.
5 Beds
5 Baths
5,768 SqFt
SOLD DATE : 10/06/2023
Key Details
Sold Price $620,000
Property Type Single Family Home
Sub Type Single Family Residence
Listing Status Sold
Purchase Type For Sale
Square Footage 5,768 sqft
Price per Sqft $107
Subdivision Brightfield Farms
MLS Listing ID 10196598
Sold Date 10/06/23
Style Brick Front,Traditional
Bedrooms 5
Full Baths 5
HOA Fees $600
HOA Y/N Yes
Originating Board Georgia MLS 2
Year Built 2018
Annual Tax Amount $6,524
Tax Year 2022
Lot Size 7,405 Sqft
Acres 0.17
Lot Dimensions 7405.2
Property Description
Stunning traditional two-story home with Finished Basement in the highly desirable Brightfield Farms, Subdivision. This home showcases 5 bedrooms, 5 full baths, and 2 kitchens. Open concept Gourmet Kitchen featuring an oversized Island, Granite countertops accented by tile backsplash, Stainless steel appliances, double oven, custom Cabinets with soft close drawers/doors, and a built-in trash bin dispenser. A lot of Counter space and a great size Pantry room. The spacious Living room is flooded with natural light and leads seamlessly onto an extended covered Deck with a roll-up sunshade perfect for gathering and dining Alfresco. The formal Dining Room boasts a Classy Coffered Ceiling. The options are endless in this multi-use room with a full bath on the main level. Beautiful luxury vinyl plank throughout the home. The second level features a ginormous master bedroom, a spa bathroom with a frameless shower, a separate tub with dual vanity, an oversized sitting area, and a spectacular-shaped and sized walk-in closet that gives access to the laundry room. Two bedrooms with Jack & Jill bathroom and one en-suite bedroom. All bedrooms with walk-in closets. The finished basement has a full bathroom, kitchen, eat-in kitchen, living room, game room, and plenty of open spaces for endless possibilities. From the basement, walk out the back door to an extended covered patio, with a privacy fence on a level yard, ideal for growing vegetables, planting trees, and beautiful flowers.
Location
State GA
County Gwinnett
Rooms
Basement Finished Bath, Daylight, Exterior Entry, Finished, Interior Entry
Dining Room Seats 12+, Separate Room
Interior
Interior Features High Ceilings
Heating Central, Forced Air, Hot Water, Natural Gas
Cooling Ceiling Fan(s), Central Air, Electric, Gas
Flooring Carpet, Laminate, Tile, Vinyl
Fireplaces Number 1
Fireplaces Type Family Room, Gas Starter
Fireplace Yes
Appliance Dishwasher, Disposal, Double Oven
Laundry Upper Level
Exterior
Parking Features Garage, Garage Door Opener, Kitchen Level
Fence Back Yard, Fenced, Front Yard, Wood
Community Features Playground, Pool, Sidewalks, Street Lights, Walk To Schools, Near Shopping
Utilities Available Cable Available, Electricity Available, Natural Gas Available, Sewer Available, Underground Utilities, Water Available
View Y/N No
Roof Type Composition
Garage Yes
Private Pool No
Building
Lot Description Level, Private
Faces GPS works very well to get to the home.
Foundation Slab
Sewer Public Sewer
Water Public
Structure Type Wood Siding
New Construction No
Schools
Elementary Schools Trip
Middle Schools Bay Creek
High Schools Grayson
Others
HOA Fee Include Reserve Fund
Tax ID R5159 466
Security Features Carbon Monoxide Detector(s),Smoke Detector(s)
Special Listing Condition Resale
Read Less Info
Want to know what your home might be worth? Contact us for a FREE valuation!

Our team is ready to help you sell your home for the highest possible price ASAP

© 2025 Georgia Multiple Listing Service. All Rights Reserved.
GET MORE INFORMATION
Broker | License ID: 303073
youragentkesha@legacysouthreg.com
240 Corporate Center Dr, Ste F, Stockbridge, GA, 30281, United States






