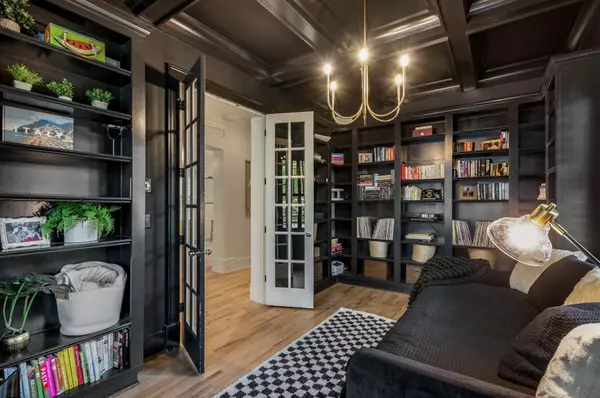$1,470,000
$1,550,000
5.2%For more information regarding the value of a property, please contact us for a free consultation.
5 Beds
4.5 Baths
4,181 SqFt
SOLD DATE : 10/10/2023
Key Details
Sold Price $1,470,000
Property Type Single Family Home
Sub Type Single Family Residence
Listing Status Sold
Purchase Type For Sale
Square Footage 4,181 sqft
Price per Sqft $351
Subdivision Candler Park
MLS Listing ID 10193332
Sold Date 10/10/23
Style Craftsman
Bedrooms 5
Full Baths 4
Half Baths 1
HOA Y/N No
Originating Board Georgia MLS 2
Year Built 2006
Annual Tax Amount $16,257
Tax Year 2022
Lot Size 8,712 Sqft
Acres 0.2
Lot Dimensions 8712
Property Description
WOW FACTOR!!! Perfectly positioned in the heart of Candler Park, sits this EXQUISITE 4 bedroom, 3.5 bathroom BEAUTY. Plus, wait for it, wait for it - there's a spaciously accommodating 1 bedroom, 1 bathroom CARRIAGE HOUSE above the 2-car garage. You're Welcome! Let's continue. As you work your way through the picture-perfect front lawn, the welcoming FRONT PORCH awaits. Come inside and the gorgeous, recently refinished, hardwood floors will guide through the entertaining floor plan. Living room with gas fireplace, sexy bonus room with built-ins, dining area perfect for those holiday get togethers, gorgeous powder room, cozy family room off the kitchen, and a true chef's kitchen with the perfectly designed island, completes the main level. As you head on up, you're surrounded by this elegantly appointed tropical wallpaper leading you to the bedrooms and bathrooms. The first, yes there are 2, primary suite is just perfection. The bathroom was recently redone and it's a work of art. They say it's all about the details. Well, the recently enclosed porch off the primary won't disappoint. There is another primary suite, plus 2 more bedrooms, full bathroom and laundry room. Aside from the front porch, you have a screened porch off the kitchen, a deck off the family room and another deck off the carriage house. Also, wait until you see the most spectacular playhouse you've ever seen. This will be the house where all the kiddos in the neighborhood want to be at. Lastly, drum roll please!!! Skip the wait list, membership to Lake Claire Pool is available. Fees apply.
Location
State GA
County Dekalb
Rooms
Basement Crawl Space
Interior
Interior Features Bookcases, High Ceilings, Rear Stairs, Walk-In Closet(s), In-Law Floorplan, Roommate Plan, Split Bedroom Plan
Heating Central, Forced Air
Cooling Ceiling Fan(s), Central Air
Flooring Hardwood
Fireplaces Number 2
Fireplace Yes
Appliance Dryer, Washer, Dishwasher, Double Oven, Disposal, Ice Maker, Microwave, Refrigerator
Laundry Laundry Closet, In Hall, Upper Level
Exterior
Parking Features Garage, Parking Pad, Side/Rear Entrance
Community Features Park, Playground, Pool, Street Lights, Tennis Court(s), Near Public Transport, Walk To Schools, Near Shopping
Utilities Available Cable Available, Electricity Available, Natural Gas Available, Water Available
View Y/N No
Roof Type Composition
Garage Yes
Private Pool No
Building
Lot Description Private
Faces GPS Friendly
Sewer Public Sewer
Water Public
Structure Type Other
New Construction No
Schools
Elementary Schools Lin
Middle Schools David T Howard
High Schools Midtown
Others
HOA Fee Include None
Tax ID 15 209 01 075
Special Listing Condition Resale
Read Less Info
Want to know what your home might be worth? Contact us for a FREE valuation!

Our team is ready to help you sell your home for the highest possible price ASAP

© 2025 Georgia Multiple Listing Service. All Rights Reserved.
GET MORE INFORMATION
Broker | License ID: 303073
youragentkesha@legacysouthreg.com
240 Corporate Center Dr, Ste F, Stockbridge, GA, 30281, United States






