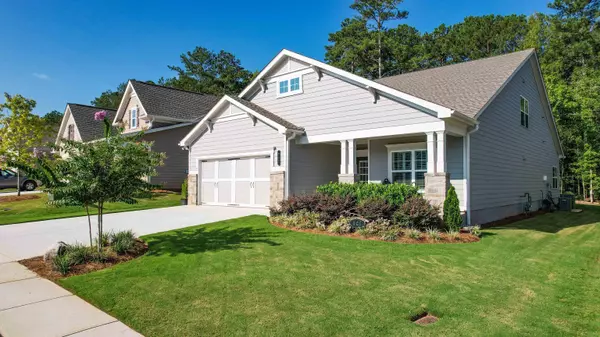$623,000
$699,700
11.0%For more information regarding the value of a property, please contact us for a free consultation.
3 Beds
3 Baths
2,915 SqFt
SOLD DATE : 10/11/2023
Key Details
Sold Price $623,000
Property Type Single Family Home
Sub Type Single Family Residence
Listing Status Sold
Purchase Type For Sale
Square Footage 2,915 sqft
Price per Sqft $213
Subdivision Timberbrook
MLS Listing ID 10201937
Sold Date 10/11/23
Style Craftsman,Ranch
Bedrooms 3
Full Baths 3
HOA Fees $2,184
HOA Y/N Yes
Originating Board Georgia MLS 2
Year Built 2022
Annual Tax Amount $3,430
Tax Year 2023
Lot Size 10,454 Sqft
Acres 0.24
Lot Dimensions 10454.4
Property Sub-Type Single Family Residence
Property Description
Absolutely Incredible Upgraded Crestwood Plan built by Lennar in this Exceptional Gated 55+ Community of Timberbrook! This Beautiful Home Includes 3 Bedrooms, 3 Full Baths / Main Level Office / Engineered Vinyl Plank Flooring / Plantation Shutters / New Interior Paint / Updated Interior Lighting / Private Bedroom, Huge Living & Full Bath Upstairs / Large Chef's Kitchen / Stainless Steel Appliances including Frig / Quartz Kitchen and Bath Counters / Large Kitchen Island / Massive Pantry with Custom Shelving / Master and 2nd Bedroom on Main Level / Custom Mirrored Sliding Barn Door in Master Bedroom / Large Master Bath with Custom Closet Shelving / 2 Car Garage with Upgraded Flooring / Rear Covered Patio with Custom Stone Decking / Custom Rear Wood Burning Fireplace / Smart Front Door Lock / Huge Walk-in Storage with Shelving / All Furnishings ARE NEGOTIABLE / All this AND Enjoy this easy living - HOA dues include yard maintenance, swimming pool, club house, tennis/pickleball & sidewalks. Centrally located Close to shopping and restaurants, Newnan, Peachtree City, Atlanta Airport and 45 min to Downtown Atlanta. Take True Virtual Walkthrough Tour of this home - Paste link into browser: https://my.matterport.com/show/?m=ZoCuVW2pXNU Call Owner to Setup Appointment - 901-289-6253 - OR To For Gate Access to Visit OPEN HOUSE THIS SATURDAY from 1 to 4
Location
State GA
County Coweta
Rooms
Basement None
Interior
Interior Features Double Vanity, Separate Shower, Walk-In Closet(s), Master On Main Level, Split Bedroom Plan
Heating Natural Gas, Central, Forced Air, Zoned
Cooling Electric, Ceiling Fan(s), Central Air, Zoned
Flooring Hardwood, Carpet, Vinyl
Fireplaces Number 2
Fireplaces Type Family Room, Outside, Factory Built, Gas Starter, Masonry, Gas Log
Fireplace Yes
Appliance Gas Water Heater, Convection Oven, Cooktop, Dishwasher, Double Oven, Disposal, Ice Maker, Microwave, Oven, Refrigerator, Stainless Steel Appliance(s)
Laundry In Hall
Exterior
Parking Features Attached, Garage Door Opener, Garage
Community Features Clubhouse, Gated, Pool, Retirement Community, Sidewalks, Street Lights, Tennis Court(s)
Utilities Available Underground Utilities, Cable Available, Sewer Connected, Electricity Available, High Speed Internet, Natural Gas Available, Phone Available, Water Available
View Y/N No
Roof Type Composition
Garage Yes
Private Pool No
Building
Lot Description Level
Faces 85 South to exit #51, take a left to Sharpsburg Rd/Hwy 154 - Follow GA-154 South for approx 3 miles. Take a left on GA-34 Go to 2nd light, turn right into community. Call Owner at 901-289-6253 for Gate Access. After main gate stay on Timberbrook Dr - stay right to #505 on right.
Sewer Public Sewer
Water Public
Structure Type Concrete,Stone
New Construction No
Schools
Elementary Schools Willis Road
Middle Schools Lee
High Schools East Coweta
Others
HOA Fee Include Facilities Fee,Maintenance Grounds,Management Fee,Private Roads,Reserve Fund,Swimming,Tennis
Tax ID 122 6069 200
Special Listing Condition Resale
Read Less Info
Want to know what your home might be worth? Contact us for a FREE valuation!

Our team is ready to help you sell your home for the highest possible price ASAP

© 2025 Georgia Multiple Listing Service. All Rights Reserved.
GET MORE INFORMATION
Broker | License ID: 303073
youragentkesha@legacysouthreg.com
240 Corporate Center Dr, Ste F, Stockbridge, GA, 30281, United States






