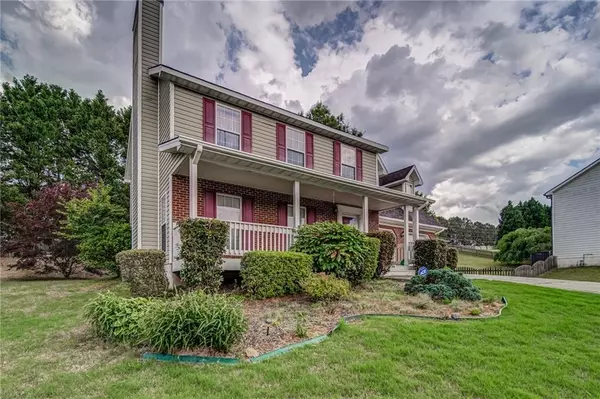$355,000
$340,000
4.4%For more information regarding the value of a property, please contact us for a free consultation.
4 Beds
2.5 Baths
1,856 SqFt
SOLD DATE : 10/06/2023
Key Details
Sold Price $355,000
Property Type Single Family Home
Sub Type Single Family Residence
Listing Status Sold
Purchase Type For Sale
Square Footage 1,856 sqft
Price per Sqft $191
Subdivision Madison Chase
MLS Listing ID 7215058
Sold Date 10/06/23
Style Traditional
Bedrooms 4
Full Baths 2
Half Baths 1
Construction Status Resale
HOA Fees $200
HOA Y/N Yes
Originating Board First Multiple Listing Service
Year Built 1999
Annual Tax Amount $3,366
Tax Year 2022
Lot Size 0.320 Acres
Acres 0.32
Property Description
Welcome to Madison Chase, a prestigious community in the heart of Lawrenceville, Georgia. Nestled on a tranquil cul-de-sac, this stunning single family home offers a blend of elegance, comfort, and convenience. Boasting four bedrooms and two and a half bathrooms, this residence has been well maintained and thoughtfully updated to meet the needs of modern living.
As you step through the front door, you'll be greeted by a bright and airy atmosphere, thanks to the recent painting that brings a fresh and contemporary feel to the interior. The main level features brand new flooring, enhancing the aesthetic appeal and providing a seamless flow between rooms. Whether you're hosting a dinner party in the formal dining room or enjoying a cozy evening in the spacious living area, this home offers the perfect setting for every occasion.
The heart of the home is the well-appointed kitchen, complete with sleek countertops, ample cabinetry, and a convenient breakfast area. Prepare delicious meals with ease, while staying connected with family and guests. The adjoining family room provides a warm and inviting space to relax, featuring a cozy fireplace and large windows that fill the room with natural light.
Upstairs, the four generously-sized bedrooms offer comfortable retreats for rest and relaxation. The master suite is a true sanctuary, boasting a walk-in closet and a private en-suite bathroom, creating a spa-like experience. The additional bedrooms are perfect for family members, guests, or even a home office or gym to suit your lifestyle.
Outside, the home sits on a cul-de-sac lot, providing a sense of privacy and tranquility. Beautiful covered front porch to enjoy! The backyard offers a peaceful retreat with ample space for outdoor activities and entertaining. Whether you envision hosting summer barbecues or creating a serene garden oasis, this backyard offers endless possibilities.
Located in a highly regarded school district, this home is ideal for families seeking quality education for their children. Madison Chase is also conveniently situated near shopping, dining, and entertainment options, ensuring that every convenience is just a short drive away.
Don't miss the opportunity to make this exceptional property your own. With its prime location, recent updates, and well-maintained condition, this single family home in Madison Chase is a true gem. Schedule your private showing today and experience the perfect blend of comfort, style, and community that this home has to offer.
Location
State GA
County Gwinnett
Lake Name None
Rooms
Bedroom Description Oversized Master, Other
Other Rooms None
Basement None
Dining Room Seats 12+, Separate Dining Room
Interior
Interior Features Disappearing Attic Stairs, Double Vanity, Entrance Foyer, High Ceilings 9 ft Main, High Ceilings 9 ft Upper, His and Hers Closets, Walk-In Closet(s)
Heating Central, Forced Air, Natural Gas
Cooling Ceiling Fan(s), Central Air
Flooring Carpet, Laminate
Fireplaces Number 1
Fireplaces Type Factory Built, Family Room, Gas Starter
Window Features Insulated Windows
Appliance Dishwasher, Disposal, Gas Range, Gas Water Heater, Microwave
Laundry Laundry Room, Upper Level
Exterior
Exterior Feature Rain Gutters
Garage Attached, Driveway, Garage, Garage Faces Front
Garage Spaces 2.0
Fence None
Pool None
Community Features Homeowners Assoc, Street Lights
Utilities Available Cable Available, Electricity Available, Natural Gas Available, Phone Available, Sewer Available, Water Available
Waterfront Description None
View Other
Roof Type Composition
Street Surface Paved
Accessibility None
Handicap Access None
Porch Front Porch, Patio
Total Parking Spaces 4
Private Pool false
Building
Lot Description Back Yard, Cul-De-Sac, Front Yard, Landscaped, Level
Story Two
Foundation None
Sewer Public Sewer
Water Public
Architectural Style Traditional
Level or Stories Two
Structure Type Brick Front, Wood Siding
New Construction No
Construction Status Resale
Schools
Elementary Schools Simonton
Middle Schools Jordan
High Schools Central Gwinnett
Others
Senior Community no
Restrictions false
Tax ID R5181 148
Special Listing Condition None
Read Less Info
Want to know what your home might be worth? Contact us for a FREE valuation!

Our team is ready to help you sell your home for the highest possible price ASAP

Bought with Virtual Properties Realty.com
GET MORE INFORMATION

Broker | License ID: 303073
youragentkesha@legacysouthreg.com
240 Corporate Center Dr, Ste F, Stockbridge, GA, 30281, United States






