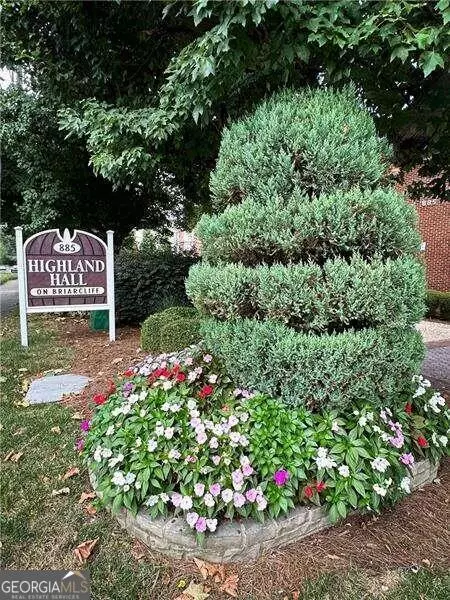Bought with Anita Salin • Re/Max Tru, Inc.
$281,500
$289,500
2.8%For more information regarding the value of a property, please contact us for a free consultation.
1 Bed
1 Bath
1,045 Sqft Lot
SOLD DATE : 10/12/2023
Key Details
Sold Price $281,500
Property Type Condo
Sub Type Condominium
Listing Status Sold
Purchase Type For Sale
Subdivision Highland Hall
MLS Listing ID 10200572
Sold Date 10/12/23
Style Brick 4 Side,Traditional
Bedrooms 1
Full Baths 1
Construction Status Resale
HOA Y/N Yes
Year Built 1961
Annual Tax Amount $878
Tax Year 2022
Lot Size 1,045 Sqft
Property Description
Beautiful Renovated Unit in Desirable Highland Hall Community in Virginia Highlands. Large 1 Bedroom, 1 Bath Floorplan with Large Den Opening to Huge Covered Porch (16'x11.5'). Gourmet Kitchen, New Stainless Steel Appliances, Solid Surface Countertops, Tile Backsplash, Built-in Microwave, Breakfast/Dining Area. Large Bedroom w/Ample Closet Space, Linen Closet, Full Bathroom w/Shower. Laundry Closet, Utility Closet w/Pegboard Organizer. Updates include: Refinished Hardwood Floors, New Interior Paint, New Light Fixtures/Ceiling Fan, Bath Remodeled (2020) w/New Walk-in Marble Tiled Large Shower and Shower Fixtures, Tile Flooring, Toilet, Sink, Faucet, Mirrored Vanity, Remodeled Closet for Full and Easy Accessibility - with Bi-fold Doors and two Hanging Rows, each with Shelving, New Interior Doors, new Thermostat, Roof Replaced 3-years ago. Within Walking distance or Short Bike Ride to Viginia Highlands Shopping & Restaurants, Little 5 Points, Ponce City Market, the Beltline, Piedmont Park and much more. Highland Hall community has a great social scene complete with swimming pool, dog park and fantastic neighbors. This is the perfect balance of great Interior space with Loads of Natural Light and a Private outdoor space with your own Covered Porch space.
Location
State GA
County Dekalb
Rooms
Basement None
Main Level Bedrooms 1
Interior
Interior Features Other, Master On Main Level
Heating Natural Gas, Forced Air
Cooling Ceiling Fan(s), Central Air
Flooring Hardwood, Tile
Exterior
Exterior Feature Balcony, Other
Garage Kitchen Level
Pool In Ground
Community Features Pool, Street Lights, Walk To Public Transit, Walk To Schools, Walk To Shopping
Utilities Available Cable Available, Electricity Available, High Speed Internet, Natural Gas Available, Phone Available, Sewer Available, Water Available
Roof Type Composition
Building
Story One
Foundation Block
Sewer Public Sewer
Level or Stories One
Structure Type Balcony,Other
Construction Status Resale
Schools
Elementary Schools Springdale Park
Middle Schools David T Howard
High Schools Grady
Others
Financing Cash
Read Less Info
Want to know what your home might be worth? Contact us for a FREE valuation!

Our team is ready to help you sell your home for the highest possible price ASAP

© 2024 Georgia Multiple Listing Service. All Rights Reserved.
GET MORE INFORMATION

Broker | License ID: 303073
youragentkesha@legacysouthreg.com
240 Corporate Center Dr, Ste F, Stockbridge, GA, 30281, United States






