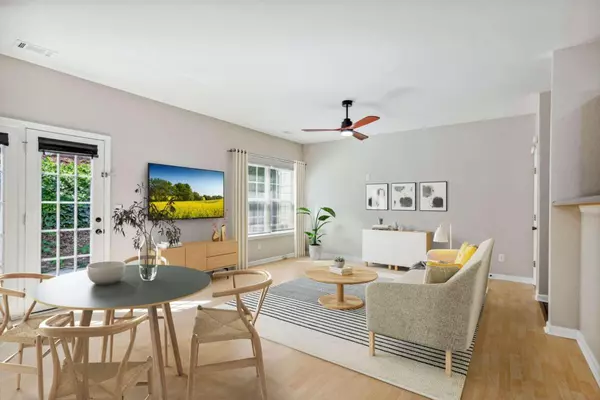Bought with Angel Clark • Keller Williams Rlty Atl Part
$245,000
$259,900
5.7%For more information regarding the value of a property, please contact us for a free consultation.
3 Beds
2.5 Baths
1,829 Sqft Lot
SOLD DATE : 10/18/2023
Key Details
Sold Price $245,000
Property Type Townhouse
Sub Type Townhouse
Listing Status Sold
Purchase Type For Sale
Subdivision The Villas At Rogers Crossing
MLS Listing ID 10197629
Sold Date 10/18/23
Style Brick Front
Bedrooms 3
Full Baths 2
Half Baths 1
Construction Status Resale
HOA Fees $828
HOA Y/N Yes
Year Built 2006
Annual Tax Amount $2,221
Tax Year 2022
Lot Size 1,829 Sqft
Property Description
Welcome to your beautiful dream townhome, perfectly situated within minutes of the bustling Stonecrest shopping district and the serene beauty of Stone Mountain Park. This exceptionally renovated and freshly painted home with cement siding and stone boasts 3 bedrooms and 2.5 bathrooms with a garage. Step inside, and you'll notice the high 9 foot ceilings on the main floor, fresh interior paint, new luxury vinyl flooring, and designer light fixtures throughout, adding a touch of modern elegance to the ambiance. The kitchen is all electric with a double sided refrigerator and has plenty of counter space, cabinetry, a breakfast bar, and a pantry. Outside, you'll find a patio, perfect for enjoying a morning cup of coffee or barbecuing entertaining guestsCoa guest bathroom on the main level with remaining baths and bedrooms upstairs. Upstairs, you'll find an oversized primary bedroom with an en-suite bathroom, walk in closet, and sitting room that can be an office, meditation, or workout area. The laundry area on the upper level with easy access to complete the days to do lists. The other two bedrooms are generously sized, with ample closet space, new plush carpets, and a full bathroom. Its prime location, beautiful community with a lake and gazebo, abundant living space, and modern upgrades make it the perfect place to call home.
Location
State GA
County Dekalb
Rooms
Basement None
Interior
Interior Features High Ceilings, Roommate Plan
Heating Forced Air
Cooling Central Air
Flooring Carpet, Vinyl
Exterior
Garage Garage, Garage Door Opener, Kitchen Level, Parking Pad
Garage Spaces 2.0
Fence Back Yard
Community Features Lake, Park, Street Lights, Walk To Public Transit, Walk To Schools, Walk To Shopping
Utilities Available Cable Available, Electricity Available, Phone Available, Sewer Available, Water Available
Waterfront Description No Dock Or Boathouse
Roof Type Composition
Building
Story Two
Sewer Public Sewer
Level or Stories Two
Construction Status Resale
Schools
Elementary Schools Princeton
Middle Schools Lithonia
High Schools Lithonia
Others
Acceptable Financing Cash, Conventional, FHA
Listing Terms Cash, Conventional, FHA
Financing FHA
Read Less Info
Want to know what your home might be worth? Contact us for a FREE valuation!

Our team is ready to help you sell your home for the highest possible price ASAP

© 2024 Georgia Multiple Listing Service. All Rights Reserved.
GET MORE INFORMATION

Broker | License ID: 303073
youragentkesha@legacysouthreg.com
240 Corporate Center Dr, Ste F, Stockbridge, GA, 30281, United States






