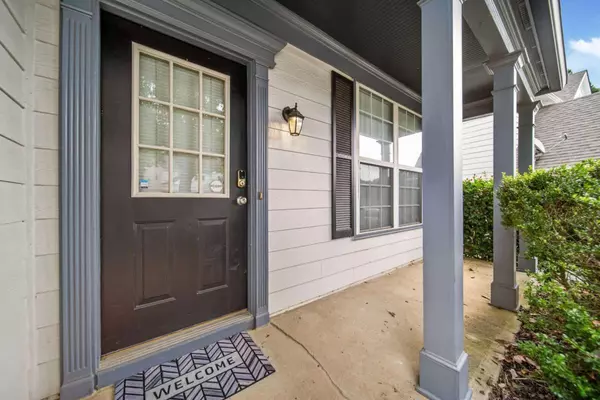Bought with Kelly S. Choi • Keller Williams Rlty Atl. Part
$430,000
$419,000
2.6%For more information regarding the value of a property, please contact us for a free consultation.
3 Beds
2.5 Baths
1,977 SqFt
SOLD DATE : 10/20/2023
Key Details
Sold Price $430,000
Property Type Single Family Home
Sub Type Single Family Residence
Listing Status Sold
Purchase Type For Sale
Square Footage 1,977 sqft
Price per Sqft $217
Subdivision Park/Cambridge 01
MLS Listing ID 10200580
Sold Date 10/20/23
Style Traditional
Bedrooms 3
Full Baths 2
Half Baths 1
Construction Status Resale
HOA Fees $481
HOA Y/N Yes
Year Built 1998
Annual Tax Amount $5,495
Tax Year 2022
Lot Size 9,147 Sqft
Property Description
Step into modern comfort and convenience with this beautifully renovated home in the quiet neighborhood of the Park at Cambridge. This home has undergone extensive updates, including NEW paint, flooring, light fixtures, toilets, and more, making it truly move-in ready! As you enter, you'll be greeted by a flex room and dining room, providing versatile spaces for various activities and gatherings. The grand two-story living room is a standout feature of the home, creating an open and spacious atmosphere that overlooks to the kitchen. It's the perfect hub for family life and entertaining. Convenience is at your doorstep, with shopping centers, restaurants, parks, and more just minutes away. You'll have everything you need within easy reach. Not to mention with the top-rated schools!!! This home is truly move-in ready, with all the hard work of renovation already completed. All that's left for you to do is schedule your showing and make it yours!
Location
State GA
County Gwinnett
Rooms
Basement None
Interior
Interior Features Tray Ceiling(s), High Ceilings, Double Vanity, Pulldown Attic Stairs, Walk-In Closet(s)
Heating Forced Air
Cooling Ceiling Fan(s), Central Air
Flooring Hardwood, Carpet
Fireplaces Number 1
Fireplaces Type Factory Built, Gas Starter
Exterior
Garage Attached, Garage Door Opener, Garage, Kitchen Level
Community Features Pool, Street Lights, Tennis Court(s)
Utilities Available Cable Available
Roof Type Composition
Building
Story Two
Sewer Public Sewer
Level or Stories Two
Construction Status Resale
Schools
Elementary Schools M H Mason
Middle Schools Richard Hull
High Schools Peachtree Ridge
Others
Financing Conventional
Read Less Info
Want to know what your home might be worth? Contact us for a FREE valuation!

Our team is ready to help you sell your home for the highest possible price ASAP

© 2024 Georgia Multiple Listing Service. All Rights Reserved.
GET MORE INFORMATION

Broker | License ID: 303073
youragentkesha@legacysouthreg.com
240 Corporate Center Dr, Ste F, Stockbridge, GA, 30281, United States






