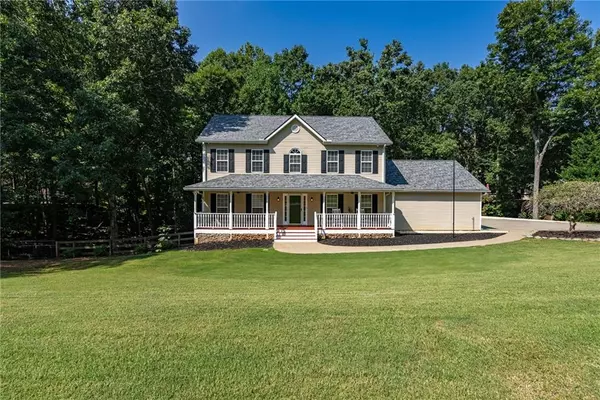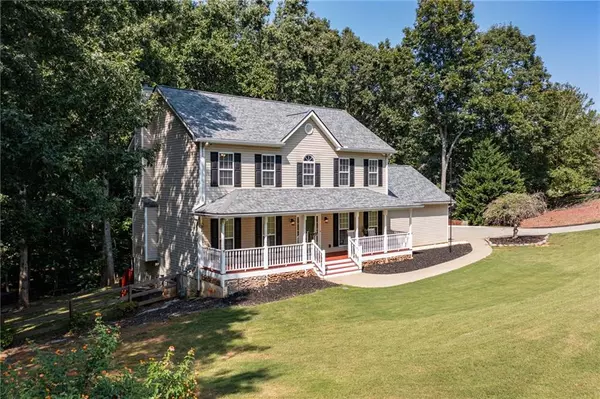$475,000
$475,000
For more information regarding the value of a property, please contact us for a free consultation.
4 Beds
3.5 Baths
3,120 SqFt
SOLD DATE : 10/19/2023
Key Details
Sold Price $475,000
Property Type Single Family Home
Sub Type Single Family Residence
Listing Status Sold
Purchase Type For Sale
Square Footage 3,120 sqft
Price per Sqft $152
Subdivision Fieldstone
MLS Listing ID 7274863
Sold Date 10/19/23
Style Farmhouse, Traditional
Bedrooms 4
Full Baths 3
Half Baths 1
Construction Status Resale
HOA Fees $346
HOA Y/N Yes
Originating Board First Multiple Listing Service
Year Built 2000
Annual Tax Amount $3,446
Tax Year 2022
Lot Size 0.550 Acres
Acres 0.55
Property Description
Welcome to the perfect blend of comfort and convenience in the sought-after Fieldstone community! Tucked away on a peaceful cul-de-sac street, this fantastic home boasts all the features you've been dreaming of. Step inside from your covered front porch, and you'll find a kitchen that's every entertainer's dream. It's been decked out with shiny new stainless steel appliances, making meal prep a breeze. The kitchen is open to the living area that flows seamlessly to a back deck, where you can kick back, grill some burgers, and enjoy your own private wooded oasis. It's the ideal spot for gameday BBQs and evening relaxation. This house has room for everyone with a total of 4 bedrooms, 3.5 bathrooms, including a bedroom, bathroom, kitchenette, and 2nd laundry room in the basement. Need a place to get some work done? There's an office space on the main floor ready and waiting for you. In addition to the primary suite and large bedrooms upstairs, the finished basement with fireplace is the perfect guest suite, movie den, guest retreat, or even your private hideaway. Wood blinds add a touch of sophistication to the windows, and the whole place has been given a fresh coat of paint. The features of this home continue with the fenced backyard with handy outbuilding for all your storage needs; a newer roof for peace of mind; and a front porch that's just waiting for your favorite rocking chair. Plus, the washer and dryer in the upstairs laundry room are thrown in for good measure, making laundry day a lot less daunting. Beyond swim and tennis access, life in the Fieldstone community means you're close to the lake, schools, and retail, all while enjoying that peaceful Canton vibe. Your dream home is here, so come see it for yourself and start living the good life!
Location
State GA
County Cherokee
Lake Name None
Rooms
Bedroom Description In-Law Floorplan
Other Rooms Outbuilding, Shed(s)
Basement Daylight, Exterior Entry, Finished, Finished Bath, Interior Entry, Walk-Out Access
Dining Room Separate Dining Room
Interior
Interior Features Bookcases, Double Vanity, Entrance Foyer, High Speed Internet, Tray Ceiling(s), Walk-In Closet(s)
Heating Central, Natural Gas, Zoned
Cooling Ceiling Fan(s), Central Air, Electric, Electric Air Filter, Zoned
Flooring Carpet, Ceramic Tile, Hardwood, Vinyl
Fireplaces Number 2
Fireplaces Type Basement, Family Room, Gas Log, Gas Starter, Insert
Window Features Double Pane Windows, Insulated Windows
Appliance Dishwasher, Disposal, Dryer, Gas Oven, Gas Range, Microwave, Refrigerator, Self Cleaning Oven, Washer
Laundry In Basement, In Hall, Laundry Room, Upper Level
Exterior
Exterior Feature Private Front Entry, Private Rear Entry, Rain Gutters, Rear Stairs, Storage
Garage Attached, Garage, Garage Door Opener, Garage Faces Side, Kitchen Level
Garage Spaces 2.0
Fence Back Yard, Fenced
Pool None
Community Features Barbecue, Clubhouse, Homeowners Assoc, Near Schools, Near Shopping, Near Trails/Greenway, Playground, Pool, Street Lights, Tennis Court(s)
Utilities Available Cable Available, Electricity Available, Natural Gas Available, Phone Available, Underground Utilities, Water Available
Waterfront Description None
View Trees/Woods
Roof Type Composition, Shingle
Street Surface Asphalt, Paved
Accessibility None
Handicap Access None
Porch Covered, Deck, Front Porch, Patio, Rear Porch
Private Pool false
Building
Lot Description Back Yard, Cul-De-Sac, Front Yard, Landscaped, Private
Story Three Or More
Foundation Concrete Perimeter
Sewer Septic Tank
Water Public
Architectural Style Farmhouse, Traditional
Level or Stories Three Or More
Structure Type Concrete, Frame, Vinyl Siding
New Construction No
Construction Status Resale
Schools
Elementary Schools J. Knox
Middle Schools Teasley
High Schools Cherokee
Others
HOA Fee Include Reserve Fund, Swim/Tennis
Senior Community no
Restrictions false
Tax ID 14N12C 139
Acceptable Financing Cash, Conventional, FHA, USDA Loan, VA Loan
Listing Terms Cash, Conventional, FHA, USDA Loan, VA Loan
Special Listing Condition None
Read Less Info
Want to know what your home might be worth? Contact us for a FREE valuation!

Our team is ready to help you sell your home for the highest possible price ASAP

Bought with Non FMLS Member
GET MORE INFORMATION

Broker | License ID: 303073
youragentkesha@legacysouthreg.com
240 Corporate Center Dr, Ste F, Stockbridge, GA, 30281, United States






