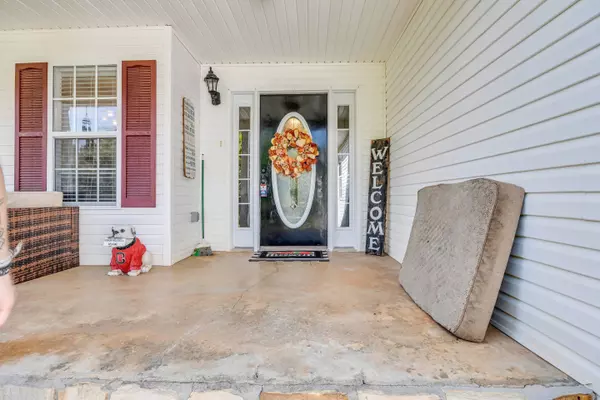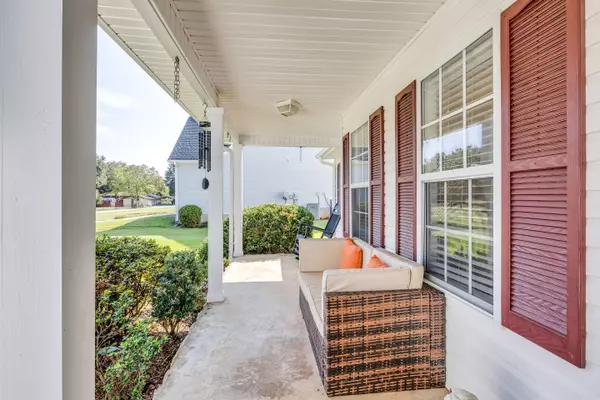Bought with Greg Ozburn • Coldwell Banker Upchurch Rlty.
$289,900
$289,900
For more information regarding the value of a property, please contact us for a free consultation.
3 Beds
2 Baths
1,956 SqFt
SOLD DATE : 10/20/2023
Key Details
Sold Price $289,900
Property Type Single Family Home
Sub Type Single Family Residence
Listing Status Sold
Purchase Type For Sale
Square Footage 1,956 sqft
Price per Sqft $148
Subdivision Harper Farms
MLS Listing ID 10202128
Sold Date 10/20/23
Style Ranch
Bedrooms 3
Full Baths 2
Construction Status Resale
HOA Y/N No
Year Built 2002
Annual Tax Amount $1,893
Tax Year 2022
Lot Size 0.590 Acres
Property Description
Home Sweet Home Alert! Tired of the hustle and bustle of city life? Need a place where you can kick back and enjoy the simple pleasures of life? Look no further! Step right up to this cozy, charming abode in a friendly suburban paradise! We're talking about a place where you can rock the day away on your very own front porch a with a glass of sweet tea in hand, of course. Inside, you'll find hardwood floors in the living area, perfect for those spontaneous dance parties or just lounging around. The kitchen's got that tile you've been dreaming of, and there's even a separate laundry room for all your "I-wore-this-once" outfits a it's conveniently just off the garage, making laundry day a breeze. Now, let's talk about the owner's suite a it's a whole world of luxury! There's enough space for an office, a mini gym, a nursery, a cozy sitting area a you name it! Plus, the master bath boasts double vanities, a separate shower, and a deep soaking tub. Prepare to pamper yourself like royalty! The kitchen's got all the bells and whistles a a breakfast area, tons of cabinets to store all your kitchen gadgets, and a pantry closet to keep your snacks hidden away (or not, we don't judge). Oh, and did we mention the backyard? It's fenced for all your furry friends or just to keep the neighbors from borrowing your lawnmower (again). Don't forget about the formal dining room for those special occasions, and you've got two more bedrooms and another bath for guests or family. And wait, there's more! A bonus room with a closet sits above the garage, just waiting for your creativity a an extra bedroom, a game room, or a secret lair for your superhero alter ego. This is more than just a house; it's a dream come true. So, what are you waiting for? Grab your favorite rocking chair and come on down for a visit. Your new home is calling your name! a
Location
State GA
County Franklin
Rooms
Basement None
Main Level Bedrooms 3
Interior
Interior Features Double Vanity, Master On Main Level, Separate Shower, Soaking Tub, Split Bedroom Plan, Tray Ceiling(s), Walk-In Closet(s)
Heating Central
Cooling Ceiling Fan(s), Central Air
Flooring Carpet, Hardwood, Tile
Fireplaces Number 1
Fireplaces Type Gas Log
Exterior
Garage Attached, Garage
Fence Back Yard, Chain Link
Community Features None
Utilities Available Electricity Available, High Speed Internet, Natural Gas Available, Phone Available, Sewer Available, Sewer Connected, Water Available
Roof Type Composition
Building
Story One and One Half
Sewer Public Sewer
Level or Stories One and One Half
Construction Status Resale
Schools
Elementary Schools Royston
Middle Schools Franklin County
High Schools Franklin County
Others
Financing FHA
Special Listing Condition As Is, Covenants/Restrictions
Read Less Info
Want to know what your home might be worth? Contact us for a FREE valuation!

Our team is ready to help you sell your home for the highest possible price ASAP

© 2024 Georgia Multiple Listing Service. All Rights Reserved.
GET MORE INFORMATION

Broker | License ID: 303073
youragentkesha@legacysouthreg.com
240 Corporate Center Dr, Ste F, Stockbridge, GA, 30281, United States






