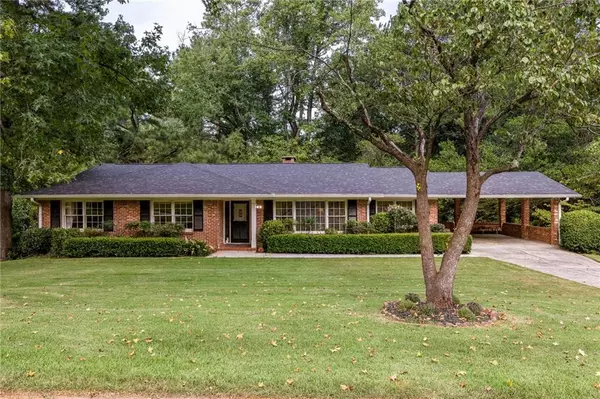$375,000
$375,000
For more information regarding the value of a property, please contact us for a free consultation.
4 Beds
2 Baths
2,422 SqFt
SOLD DATE : 10/23/2023
Key Details
Sold Price $375,000
Property Type Single Family Home
Sub Type Single Family Residence
Listing Status Sold
Purchase Type For Sale
Square Footage 2,422 sqft
Price per Sqft $154
Subdivision Spring Valley
MLS Listing ID 7271212
Sold Date 10/23/23
Style Ranch
Bedrooms 4
Full Baths 2
Construction Status Resale
HOA Y/N No
Originating Board First Multiple Listing Service
Year Built 1962
Annual Tax Amount $3,357
Tax Year 2022
Lot Size 0.400 Acres
Acres 0.4
Property Description
Amazingly spacious retro brick ranch is a quiet, tucked away gem of a neighborhood. It's not just cool, but all the important stuff has already been taken care of, so you can just move in and live your groovy life. This picture perfect vintage ranch is oozing character and charm. Thoughtfully updated where needed, the furthest thing from a soulless flip with grey vinyl flooring. You're welcomed home by the gracious, landscaped yard and 10/10 curb appeal. Once inside you'll find an oversized great room, plenty of room for all your friends to hang out or to finally host your family for Thanksgiving. The great room flows directly into the cozy den with wood paneling & working wood burning fireplace, the perfect spot to unwind and listen to some records with a cocktail at the end of the day. The kitchen features all the original charm of the house: brick accents, knotty pine cabinets, vintage oven (works perfectly!) while still being modern and updated with white quartz counters and new fridge, dishwasher, cooktop & microwave. A perfect sunshine yellow bathroom is right down the hall, with original tile still in fantastic shape. Continue down the hall to find four good sized bedrooms and a charming robin's egg blue bathroom. Three of the four bedrooms can fit a king size bed. Plenty of options for home office, guest room, nursery, playroom, podcasting studio, sewing room, whatever you need space for, this house can accommodate. Speaking of space, don't forget to check out the basement. Currently used as a music space and gym, the options are endless but, personally I think you should use it for a tiki bar à la Trader Vic's. Situated on an almost half-acre lot, there is tons of space outdoors as well, with a large upper deck and manicured back lawn that's lined with woods for added privacy. Just around the corner, you'll find the neighborhood pool, optional $200/year membership. If you've been dreaming of a picture perfect home with tons of space to spread out, unique character, all the right vibes, space for your hobbies, a beautiful yard & privacy, WELCOME HOME!
Location
State GA
County Dekalb
Lake Name None
Rooms
Bedroom Description Master on Main, Roommate Floor Plan
Other Rooms None
Basement Daylight, Exterior Entry, Finished, Interior Entry, Unfinished, Walk-Out Access
Main Level Bedrooms 4
Dining Room Great Room, Seats 12+
Interior
Interior Features Other
Heating Forced Air, Natural Gas
Cooling Ceiling Fan(s), Central Air
Flooring Ceramic Tile, Hardwood
Fireplaces Number 2
Fireplaces Type Basement, Family Room
Window Features Window Treatments, Wood Frames
Appliance Dishwasher, Dryer, Electric Cooktop, Electric Oven, Gas Water Heater, Microwave, Refrigerator, Washer
Laundry In Basement
Exterior
Exterior Feature Private Yard, Rain Gutters, Rear Stairs
Garage Carport, Driveway, Level Driveway
Fence None
Pool None
Community Features Pool, Tennis Court(s)
Utilities Available Cable Available, Electricity Available, Natural Gas Available, Sewer Available, Water Available
Waterfront Description None
View City, Trees/Woods
Roof Type Composition
Street Surface Paved
Accessibility None
Handicap Access None
Porch Deck
Parking Type Carport, Driveway, Level Driveway
Private Pool false
Building
Lot Description Back Yard, Front Yard, Landscaped, Private
Story One
Foundation Block
Sewer Public Sewer
Water Public
Architectural Style Ranch
Level or Stories One
Structure Type Brick 4 Sides
New Construction No
Construction Status Resale
Schools
Elementary Schools Columbia
Middle Schools Columbia - Dekalb
High Schools Columbia
Others
Senior Community no
Restrictions false
Tax ID 15 134 06 004
Special Listing Condition None
Read Less Info
Want to know what your home might be worth? Contact us for a FREE valuation!

Our team is ready to help you sell your home for the highest possible price ASAP

Bought with Coldwell Banker Realty
GET MORE INFORMATION

Broker | License ID: 303073
youragentkesha@legacysouthreg.com
240 Corporate Center Dr, Ste F, Stockbridge, GA, 30281, United States






