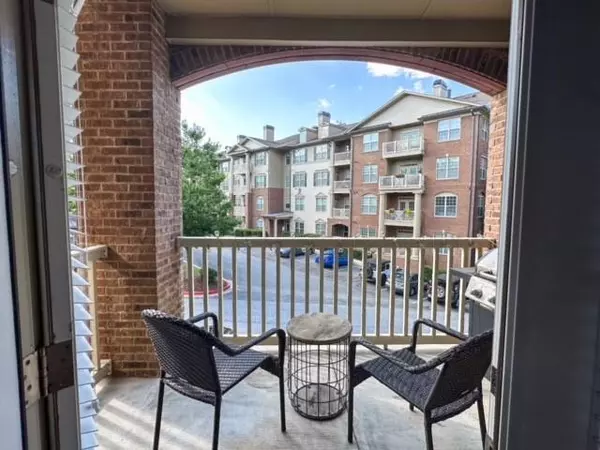$321,500
$330,000
2.6%For more information regarding the value of a property, please contact us for a free consultation.
2 Beds
2 Baths
1,278 SqFt
SOLD DATE : 10/25/2023
Key Details
Sold Price $321,500
Property Type Condo
Sub Type Condominium
Listing Status Sold
Purchase Type For Sale
Square Footage 1,278 sqft
Price per Sqft $251
Subdivision Flats West Village
MLS Listing ID 7271258
Sold Date 10/25/23
Style Mid-Rise (up to 5 stories)
Bedrooms 2
Full Baths 2
Construction Status Resale
HOA Fees $295
HOA Y/N Yes
Originating Board First Multiple Listing Service
Year Built 2008
Annual Tax Amount $2,954
Tax Year 2022
Lot Size 1,306 Sqft
Acres 0.03
Property Description
This lovely 3rd floor 2 Bedroom unit is in the very desirable West Market Village neighborhood radiating convenience, style & comfortable living. The location is perfect as it is only steps away from great restaurants and close to The Battery & Truist Park - Work from home - or commute via easy access to 285 and 75 While featuring a true Master Bedroom the split-type floorplan separates the rooms by the living area and allowing for an office, guest room, or second Bedroom. This outstanding unit has Hardwood Floors, Open/Flowing Living Spaces, High ceilings, Stainless Steel appliances, Double fireplace, a private balcony for your morning coffee - as well as designated covered parking makes this an ideal choice in an unbeatable location. Complex has a pool, Community Center & fully equipped Gym. Easy access to the parks, green spaces and outstanding food & entertainment venues close-by. The building number is 3
Location
State GA
County Cobb
Lake Name None
Rooms
Bedroom Description Roommate Floor Plan
Other Rooms None
Basement None
Main Level Bedrooms 2
Dining Room Open Concept
Interior
Interior Features High Ceilings 10 ft Main
Heating Electric, Heat Pump
Cooling Ceiling Fan(s), Central Air, Heat Pump
Flooring Carpet, Hardwood
Fireplaces Number 1
Fireplaces Type Factory Built, Gas Log, Gas Starter
Window Features Double Pane Windows, Insulated Windows
Appliance Dishwasher, Double Oven, Electric Cooktop, Electric Oven
Laundry In Hall, Laundry Room, Main Level
Exterior
Exterior Feature None
Garage Assigned, Deeded, Drive Under Main Level, Underground
Fence None
Pool None
Community Features Catering Kitchen, Clubhouse, Fitness Center, Homeowners Assoc, Near Beltline, Near Trails/Greenway, Pool, Restaurant
Utilities Available Cable Available, Electricity Available, Phone Available, Sewer Available, Underground Utilities, Water Available
Waterfront Description None
View Other
Roof Type Composition
Street Surface Paved, Other
Accessibility Accessible Approach with Ramp, Accessible Doors
Handicap Access Accessible Approach with Ramp, Accessible Doors
Porch Deck
Parking Type Assigned, Deeded, Drive Under Main Level, Underground
Total Parking Spaces 2
Private Pool false
Building
Lot Description Landscaped, Level
Story One
Foundation Concrete Perimeter
Sewer Public Sewer
Water Public
Architectural Style Mid-Rise (up to 5 stories)
Level or Stories One
Structure Type Other
New Construction No
Construction Status Resale
Schools
Elementary Schools Nickajack
Middle Schools Griffin
High Schools Campbell
Others
HOA Fee Include Gas, Insurance, Maintenance Structure, Maintenance Grounds, Reserve Fund, Security, Sewer, Swim/Tennis, Termite, Trash, Water
Senior Community no
Restrictions true
Tax ID 17076402030
Ownership Condominium
Financing yes
Special Listing Condition None
Read Less Info
Want to know what your home might be worth? Contact us for a FREE valuation!

Our team is ready to help you sell your home for the highest possible price ASAP

Bought with Boulevard Homes, LLC
GET MORE INFORMATION

Broker | License ID: 303073
youragentkesha@legacysouthreg.com
240 Corporate Center Dr, Ste F, Stockbridge, GA, 30281, United States






