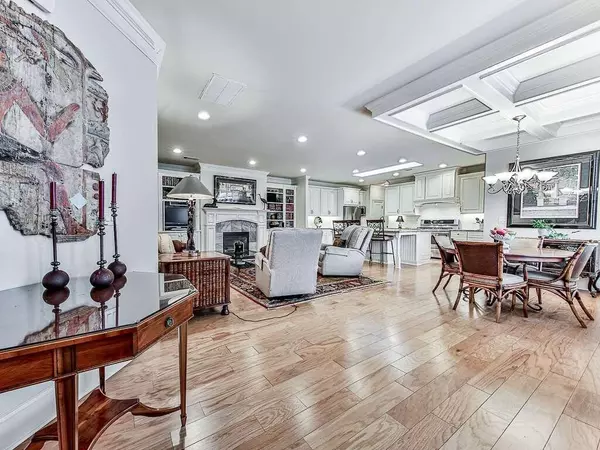Bought with Pamela H H • Century 21 Results
$600,000
$625,000
4.0%For more information regarding the value of a property, please contact us for a free consultation.
4 Beds
3 Baths
2,900 SqFt
SOLD DATE : 10/26/2023
Key Details
Sold Price $600,000
Property Type Single Family Home
Sub Type Single Family Residence
Listing Status Sold
Purchase Type For Sale
Square Footage 2,900 sqft
Price per Sqft $206
Subdivision The Village At Towne Lake
MLS Listing ID 10170626
Sold Date 10/26/23
Style European,Traditional
Bedrooms 4
Full Baths 3
Construction Status Resale
HOA Fees $2,988
HOA Y/N Yes
Year Built 2014
Annual Tax Amount $2,382
Tax Year 2022
Lot Size 4,356 Sqft
Property Description
Beautiful European style home in sought after The Village of Towne Lake subdivision, built by Tony Perry. This one has all the bells and whistles new construction lacks. Courtyard home has vertical shutters, rounded front door and stone driveway and patio. Walk into the foyer which leads to an open floorplan. Library with wine rack and bar. Great room w/fireplace has bookcases on each side. Coffered ceiling above dining area. Huge kitchen w/professional 5 burner range and hood, skylight above island. Large island w/sink and trash compacter will accommodate seating for family and friends. Separate office on main. Owner had screened porch built in courtyard and added custom pavers and stone fountain. Master bedroom on main spacious and overlooks courtyard. Master bath has separate glassless shower and whirlpool tub. Custom closet system. Master bath has built in bidet. 2nd bedroom on main used as media room with state of the art equipment that seller will leave with property. Also speakers in great room w/stereo equipment will stay. Upstairs bedrooms are ample and one is oversized with doors leading to balcony. Large finished storage room up. Loft would work for an office, exercise space or whatever you would like. Crown molding one of the features that add to this home's value. So with all the extras, don't wait to make an offer on this stunning residence. OPEN HOUSE SUNDAY JUNE 18TH FROM 2-4
Location
State GA
County Cherokee
Rooms
Basement None
Main Level Bedrooms 2
Interior
Interior Features Bookcases, Tray Ceiling(s), High Ceilings, Double Vanity, Wet Bar, Master On Main Level
Heating Natural Gas, Central, Forced Air
Cooling Ceiling Fan(s), Central Air
Flooring Hardwood, Carpet
Fireplaces Number 1
Fireplaces Type Living Room, Factory Built
Exterior
Exterior Feature Balcony
Garage Garage Door Opener, Garage, Kitchen Level
Garage Spaces 2.0
Fence Fenced, Wood
Community Features Clubhouse, Gated, Fitness Center, Pool, Walk To Schools, Walk To Shopping
Utilities Available Underground Utilities, Cable Available, Electricity Available, Natural Gas Available, Phone Available, Sewer Available, Water Available
Waterfront Description No Dock Or Boathouse
Roof Type Composition
Building
Story Two
Foundation Slab
Sewer Public Sewer
Level or Stories Two
Structure Type Balcony
Construction Status Resale
Schools
Elementary Schools Woodstock
Middle Schools Woodstock
High Schools Woodstock
Others
Acceptable Financing 1031 Exchange, Cash, Conventional, FHA, VA Loan
Listing Terms 1031 Exchange, Cash, Conventional, FHA, VA Loan
Read Less Info
Want to know what your home might be worth? Contact us for a FREE valuation!

Our team is ready to help you sell your home for the highest possible price ASAP

© 2024 Georgia Multiple Listing Service. All Rights Reserved.
GET MORE INFORMATION

Broker | License ID: 303073
youragentkesha@legacysouthreg.com
240 Corporate Center Dr, Ste F, Stockbridge, GA, 30281, United States






