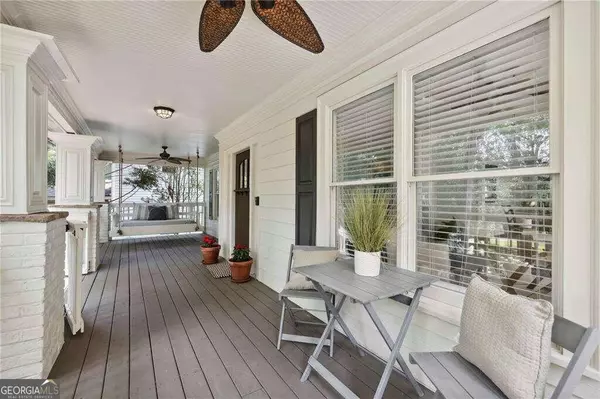$1,399,900
$1,399,900
For more information regarding the value of a property, please contact us for a free consultation.
5 Beds
4.5 Baths
0.3 Acres Lot
SOLD DATE : 11/01/2023
Key Details
Sold Price $1,399,900
Property Type Single Family Home
Sub Type Single Family Residence
Listing Status Sold
Purchase Type For Sale
Subdivision Candler Park
MLS Listing ID 10207859
Sold Date 11/01/23
Style Brick 4 Side,Traditional
Bedrooms 5
Full Baths 4
Half Baths 1
HOA Y/N No
Originating Board Georgia MLS 2
Year Built 2000
Annual Tax Amount $250
Tax Year 2020
Lot Size 0.300 Acres
Acres 0.3
Lot Dimensions 13068
Property Description
This large stately home sits perfectly above the Candler Park golf course in the heart of the neighborhood. Set on a huge lot, the home has had only one owner and is on the market for the first time. 3 levels of living give you plenty of space to spread out. Big front porch, entry foyer, formal living room, formal dining room, kitchen open to huge light-filled great room with vaulted ceiling. Glass doors from the great room walk out to the covered porch and the huge stone patio. Breakfast area can accommodate 6 plus there are two breakfast bar spots. Big primary suite is on the main as is a large laundry room and dry bar. 3 large and bright secondary bedrooms upstairs and two full baths. Beautiful finished terrace level with huge rec room, wet bar, media/playroom, workout area, storage, full bathroom and potential guest suite. Walk-out covered porch with built-in grill. Huge stone patio with firepit and easy parking for 3+ cars. Garden area and a ton of back yard space for whatever your heart desires. Plans are available for a renovation that includes expanding upstairs to add a primary suite, and to build a garage with carriage house. This home has been partially updated and is in solid shape. ItCOs ready for a new owner to make theirs!
Location
State GA
County Dekalb
Rooms
Other Rooms Shed(s)
Basement Finished Bath, Daylight, Interior Entry, Finished, Full
Dining Room Seats 12+
Interior
Interior Features Vaulted Ceiling(s), High Ceilings, Double Vanity, Walk-In Closet(s), Master On Main Level
Heating Electric, Central
Cooling Ceiling Fan(s), Central Air
Flooring Hardwood
Fireplaces Number 1
Fireplaces Type Family Room
Fireplace Yes
Appliance Dishwasher, Disposal, Microwave, Refrigerator
Laundry Other
Exterior
Exterior Feature Gas Grill
Parking Features Kitchen Level, Parking Pad
Community Features Park, Playground, Pool, Sidewalks, Street Lights, Swim Team, Tennis Court(s), Walk To Schools, Near Shopping
Utilities Available Underground Utilities, Cable Available, Electricity Available, High Speed Internet, Natural Gas Available, Phone Available, Sewer Available, Water Available
Waterfront Description No Dock Or Boathouse
View Y/N No
Roof Type Composition
Garage No
Private Pool No
Building
Lot Description Private
Faces See GPS.
Foundation Slab
Sewer Public Sewer
Water Public
Structure Type Brick
New Construction No
Schools
Elementary Schools Lin
Middle Schools David T Howard
High Schools Grady
Others
HOA Fee Include None
Tax ID 15 239 01 061
Security Features Smoke Detector(s)
Special Listing Condition Resale
Read Less Info
Want to know what your home might be worth? Contact us for a FREE valuation!

Our team is ready to help you sell your home for the highest possible price ASAP

© 2025 Georgia Multiple Listing Service. All Rights Reserved.
GET MORE INFORMATION
Broker | License ID: 303073
youragentkesha@legacysouthreg.com
240 Corporate Center Dr, Ste F, Stockbridge, GA, 30281, United States






