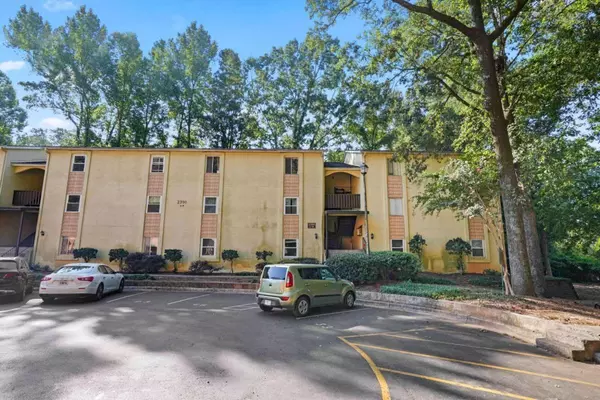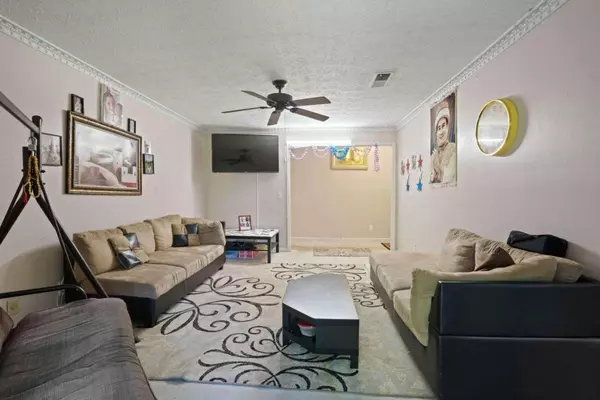Bought with Courtney Chambless • EXP Realty LLC
$185,000
$190,000
2.6%For more information regarding the value of a property, please contact us for a free consultation.
3 Beds
2 Baths
1,334 SqFt
SOLD DATE : 11/01/2023
Key Details
Sold Price $185,000
Property Type Condo
Sub Type Condominium
Listing Status Sold
Purchase Type For Sale
Square Footage 1,334 sqft
Price per Sqft $138
Subdivision Norgate Manor
MLS Listing ID 10207236
Sold Date 11/01/23
Style Other,Traditional
Bedrooms 3
Full Baths 2
Construction Status Resale
HOA Fees $3,420
HOA Y/N Yes
Year Built 1971
Annual Tax Amount $2,742
Tax Year 2022
Lot Size 522 Sqft
Property Description
Welcome to this 3-bedroom, 2-bathroom condo nestled in a serene and peaceful location in Norgate Manor. The large bedrooms are a standout feature, providing ample space for you and your family to unwind and recharge. Whether it's the master suite or the additional bedrooms, you'll find plenty of room to create your own cozy retreats. Check out the spacious kitchen, perfect for those who love to cook and entertain. With its ample counter space, modern appliances, and abundant storage, you'll have everything you need to prepare delicious meals and host gatherings with ease. Step outside, and you'll discover a delightful balcony, where you can savor your morning coffee or unwind with a good book in the evenings. It's the perfect spot to enjoy the fresh air and soak in the tranquility of the surroundings. For those in need of additional storage, there's an outside closet that provides a convenient solution. Whether it's storing outdoor gear, seasonal decorations, or other belongings, this extra space offers practicality and organization. This condo is in a fantastic location, close to highways, Emory, CDC, walking distance to groceries, restaurants, and coffee shops in the highly ranked Laurel Ridge and Druid Hills school districts. The property needs some TLC and is perfect for an investor as there are NO rental restrictions in this community.
Location
State GA
County Dekalb
Rooms
Basement None
Main Level Bedrooms 3
Interior
Interior Features High Ceilings, Roommate Plan
Heating Electric
Cooling Ceiling Fan(s), Central Air
Flooring Tile, Carpet
Exterior
Garage Assigned
Garage Spaces 1.0
Pool In Ground
Community Features Clubhouse, Pool, Street Lights, Walk To Public Transit, Walk To Schools, Walk To Shopping
Utilities Available Cable Available, Electricity Available, Natural Gas Available, Sewer Available, Water Available
Roof Type Composition
Building
Story Three Or More
Foundation Slab
Sewer Public Sewer
Level or Stories Three Or More
Construction Status Resale
Schools
Elementary Schools Laurel Ridge
Middle Schools Druid Hills
High Schools Druid Hills
Others
Acceptable Financing Cash, Conventional
Listing Terms Cash, Conventional
Financing Cash
Special Listing Condition As Is
Read Less Info
Want to know what your home might be worth? Contact us for a FREE valuation!

Our team is ready to help you sell your home for the highest possible price ASAP

© 2024 Georgia Multiple Listing Service. All Rights Reserved.
GET MORE INFORMATION

Broker | License ID: 303073
youragentkesha@legacysouthreg.com
240 Corporate Center Dr, Ste F, Stockbridge, GA, 30281, United States






