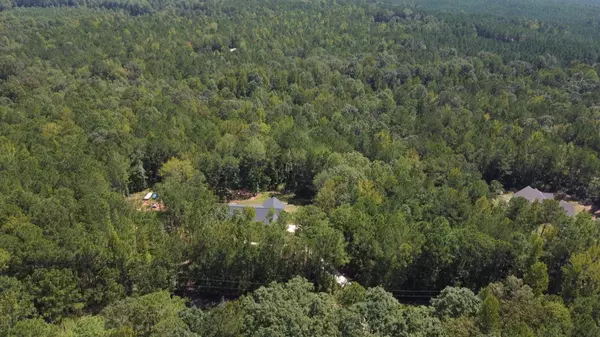Bought with Machelle Payton • Virtual Properties Realty.com
$585,000
$599,900
2.5%For more information regarding the value of a property, please contact us for a free consultation.
3 Beds
2.5 Baths
2,700 SqFt
SOLD DATE : 11/08/2023
Key Details
Sold Price $585,000
Property Type Single Family Home
Sub Type Single Family Residence
Listing Status Sold
Purchase Type For Sale
Square Footage 2,700 sqft
Price per Sqft $216
Subdivision None
MLS Listing ID 20146161
Sold Date 11/08/23
Style Country/Rustic,Ranch,Traditional
Bedrooms 3
Full Baths 2
Half Baths 1
Construction Status Resale
HOA Y/N No
Year Built 2021
Annual Tax Amount $3,559
Tax Year 2022
Lot Size 12.000 Acres
Property Description
WATCH THE DEER FROM YOUR MODERN FARMHOUSE KITCHEN WINDOW...This 12 acre property is just gorgeous with hardwoods, pines and a creek Watch nature change from lush green to rustic Fall colors as you walk thru these woods. Enjoy the view and entertain guests from the covered back porch/patio area. All homes on this street have a minimum of 5 acre lot size so no crowding of homes! Just 2 yrs old, this 3 bed 2 1/2 bath beauty features an open floor plan, modern fixtures, LVP Flooring, & much more! MODERN FARMHOUSE ON 12 ACRES IN HARRIS COUNTY! Come FALL IN LOVE with this stunning 3 bed/2 1/2 bath home with brick fireplace towering over 20 feet tall. Greatroom also has Cathedral ceiling with exposed cedar beams & opens to an expansive porch. A 6 ft wide plate glass window above the farmhouse sink offers great views of the backyard & the woods beyond. The huge kitchen island offers casual dining & extra countertop area for meal prep. There are cabinets galore w/quartz countertops & a walk-in pantry. The kitchen is open to the greatroom & all flooring in living areas is durable LVP, perfect for kids & pets. Greatroom is spacious & includes a more formal dining area so whether you are in the kitchen, greatroom or the dining area, you have a perfect view of the fireplace & outdoors! The master suite includes a 6' rectangular tub, separate large shower, double vanities & tremendous walk-in closet. Two other bedrooms share a Jack N Jill bathroom. HUGE media/playroom/office upstairs
Location
State GA
County Harris
Rooms
Basement None
Main Level Bedrooms 3
Interior
Interior Features Bookcases, Tray Ceiling(s), Vaulted Ceiling(s), High Ceilings, Double Vanity, Beamed Ceilings, Soaking Tub, Separate Shower, Tile Bath, Walk-In Closet(s), Master On Main Level, Split Bedroom Plan
Heating Electric, Central
Cooling Electric, Ceiling Fan(s), Central Air, Heat Pump
Flooring Carpet, Other, Vinyl
Fireplaces Number 1
Fireplaces Type Family Room, Gas Starter, Masonry
Exterior
Garage Attached, Garage, Side/Rear Entrance
Community Features None
Utilities Available Cable Available, Electricity Available, High Speed Internet, Phone Available
Roof Type Composition
Building
Story One
Sewer Septic Tank
Level or Stories One
Construction Status Resale
Schools
Elementary Schools Pine Ridge
Middle Schools Harris County Carver
High Schools Harris County
Others
Financing Cash
Read Less Info
Want to know what your home might be worth? Contact us for a FREE valuation!

Our team is ready to help you sell your home for the highest possible price ASAP

© 2024 Georgia Multiple Listing Service. All Rights Reserved.
GET MORE INFORMATION

Broker | License ID: 303073
youragentkesha@legacysouthreg.com
240 Corporate Center Dr, Ste F, Stockbridge, GA, 30281, United States






