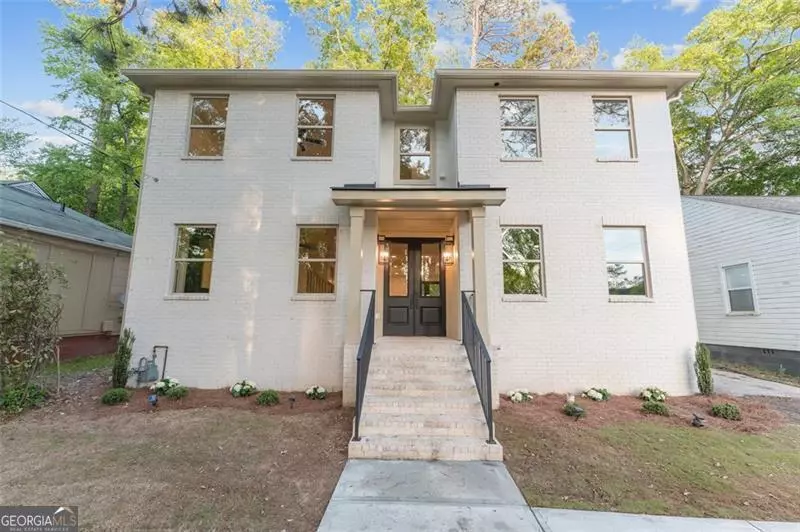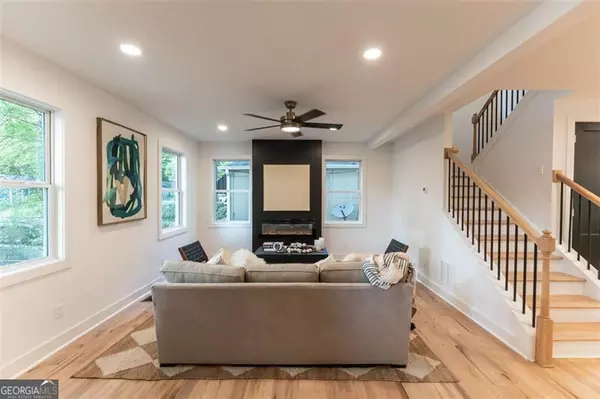$520,000
$532,000
2.3%For more information regarding the value of a property, please contact us for a free consultation.
5 Beds
3 Baths
2,400 SqFt
SOLD DATE : 11/09/2023
Key Details
Sold Price $520,000
Property Type Single Family Home
Sub Type Single Family Residence
Listing Status Sold
Purchase Type For Sale
Square Footage 2,400 sqft
Price per Sqft $216
Subdivision Westview
MLS Listing ID 10206564
Sold Date 11/09/23
Style Other
Bedrooms 5
Full Baths 3
HOA Y/N No
Originating Board Georgia MLS 2
Year Built 1948
Annual Tax Amount $3,643
Tax Year 2022
Lot Size 8,624 Sqft
Acres 0.198
Lot Dimensions 8624.88
Property Description
Enjoy a luxury retreat located in the desirable Westview neighborhood! 454 Westmeath is a beautiful newly renovated, down to the foundation, 2-story home featuring high ceilings, 8 foot interior and exterior doors, and brand new solid hardwood floors throughout. The home includes a spacious primary suite, including his and hers closets with custom built storage and organization. The large primary bath features a free standing tub, double vanity, and oversized designer tile shower. The open concept kitchen and living room are ideal for entertaining with french doors leading out to the patio, overlooking the sizable and private backyard. This home includes an attractive open floor plan with tons of natural light, large windows, and generous room sizes. 454 Westmeath is full of custom upgraded features including black and gold plumbing and lighting fixtures as well as SS appliances. Near I-20, I-285, downtown Atlanta, and the Mercedes-Benz Stadium. Also, conveniently located a short walk/bike ride to the Westside Trail Beltline and Lee+White commercial district - featuring your favorite breweries, restaurants, grocery and more! Seller is a licensed agent in Georgia.
Location
State GA
County Fulton
Rooms
Basement None
Interior
Interior Features High Ceilings, Soaking Tub, Tile Bath, Walk-In Closet(s)
Heating Electric, Hot Water
Cooling Ceiling Fan(s)
Flooring Hardwood
Fireplaces Number 1
Fireplace Yes
Appliance Tankless Water Heater, Dishwasher, Disposal, Microwave, Refrigerator
Laundry Upper Level
Exterior
Parking Features Off Street
Garage Spaces 2.0
Community Features None
Utilities Available Electricity Available, Natural Gas Available, Sewer Connected
View Y/N No
Roof Type Composition
Total Parking Spaces 2
Garage No
Private Pool No
Building
Lot Description Other
Faces GPS or I-20 West from downtown connector take exit 54 to Langhorn, exit onto Langhorn St SW, Right on Lucile Ave, Right on Ralph Abernathy Blvd, Left on W Ontario Ave, Left on Derry Ave, continue around the corner to Westmeath Drive, the property is down the street on your right hand side. From I-285 S Take I-20 E to GA-139 S/M.L.K. Jr Dr SW. Take exit 53 from I-20 E. Take Ralph David Abernathy Blvd and Derry Ave SW to Westmeath Dr SW
Sewer Public Sewer
Water Public
Structure Type Brick,Concrete
New Construction No
Schools
Elementary Schools Tuskegee Airmen Global Academy
Middle Schools Herman J. Russell
High Schools Washington
Others
HOA Fee Include None
Tax ID 14 014900050578
Special Listing Condition Updated/Remodeled
Read Less Info
Want to know what your home might be worth? Contact us for a FREE valuation!

Our team is ready to help you sell your home for the highest possible price ASAP

© 2025 Georgia Multiple Listing Service. All Rights Reserved.
GET MORE INFORMATION
Broker | License ID: 303073
youragentkesha@legacysouthreg.com
240 Corporate Center Dr, Ste F, Stockbridge, GA, 30281, United States






