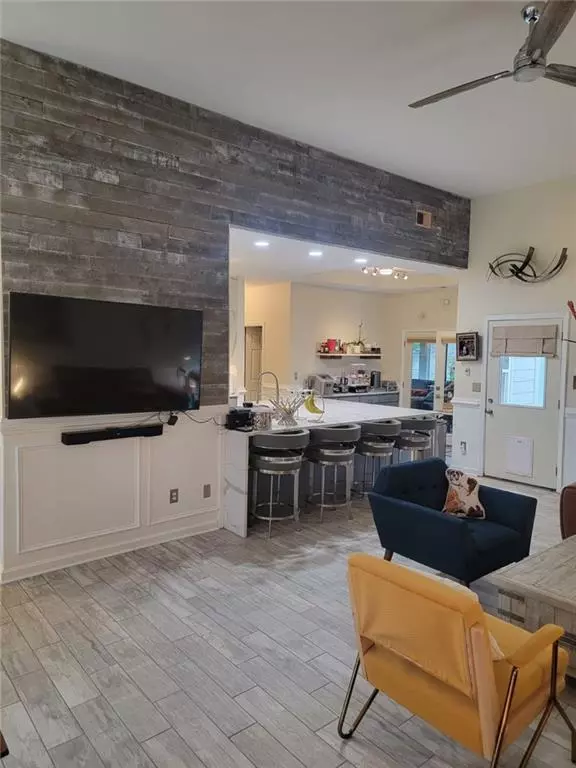$411,000
$411,000
For more information regarding the value of a property, please contact us for a free consultation.
3 Beds
2 Baths
2,487 SqFt
SOLD DATE : 10/03/2023
Key Details
Sold Price $411,000
Property Type Single Family Home
Sub Type Single Family Residence
Listing Status Sold
Purchase Type For Sale
Square Footage 2,487 sqft
Price per Sqft $165
Subdivision Pebble Creek Cove
MLS Listing ID 7249487
Sold Date 10/03/23
Style Ranch
Bedrooms 3
Full Baths 2
Construction Status Resale
HOA Fees $475
HOA Y/N Yes
Originating Board First Multiple Listing Service
Year Built 1998
Annual Tax Amount $3,690
Tax Year 2022
Lot Size 0.360 Acres
Acres 0.36
Property Description
AWESOME Ranch HOME, located in a quiet executive neighborhood in Grayson, close to shopping, schools and the famous Trebble Mill Park. This is an ELEGANT, comfortable home with numerous UPGRADES. Just Installed HIGH QUALITY PORCELAIN CERAMIC Flooring, NEW ROOF, NEW A/C System, NEW Dryer, NEW Dishwasher, NEW Furnace and NEW energy efficient windows throughout and more. The ENTIRE Kitchen, Bathrooms, Master Suite and interior of the Home are Upgraded. The interior design is an Impressive Open Concept with Stunning Decor and beautiful Crown Molding. Master Bathroom is Italian style with custom made Jacuzzi and Marble finish. The Gourmet Kitchen has state of the Art Appliances; 48 inch Gas Plano Stove with stainless steel Hood and more. The Huge, comfortable Sun Room has installed A/C System. The huge private backyard is perfect for entertaining with a covered Barbecue area. In addition, there is a 4th partially finished bedroom upstairs waiting for your personal touch.
Location
State GA
County Gwinnett
Lake Name None
Rooms
Bedroom Description Master on Main
Other Rooms Other
Basement None
Main Level Bedrooms 3
Dining Room Great Room, Seats 12+
Interior
Interior Features Crown Molding, Disappearing Attic Stairs, Double Vanity, Entrance Foyer, High Ceilings 10 ft Main, His and Hers Closets, Tray Ceiling(s), Walk-In Closet(s)
Heating Central, Natural Gas
Cooling Ceiling Fan(s), Central Air, Electric Air Filter, Whole House Fan
Flooring Ceramic Tile, Concrete
Fireplaces Number 1
Fireplaces Type Family Room, Gas Log, Living Room, Wood Burning Stove
Window Features Insulated Windows,Skylight(s)
Appliance Dishwasher, Double Oven, Electric Oven, Electric Water Heater, Gas Cooktop, Microwave, Refrigerator
Laundry Main Level
Exterior
Exterior Feature Gas Grill, Private Yard, Storage
Garage Garage, Garage Door Opener, Garage Faces Front, Kitchen Level
Garage Spaces 2.0
Fence Back Yard, Fenced
Pool None
Community Features Clubhouse, Fishing, Homeowners Assoc, Lake, Near Schools, Near Shopping, Park, Playground, Pool, Sidewalks, Street Lights, Tennis Court(s)
Utilities Available Cable Available, Electricity Available, Natural Gas Available, Phone Available, Sewer Available, Water Available
Waterfront Description None
View Other
Roof Type Tar/Gravel
Street Surface Asphalt
Accessibility Accessible Bedroom, Accessible Doors, Accessible Entrance
Handicap Access Accessible Bedroom, Accessible Doors, Accessible Entrance
Porch None
Private Pool false
Building
Lot Description Back Yard, Front Yard, Landscaped, Private, Sloped
Story One
Foundation Slab
Sewer Public Sewer
Water Public
Architectural Style Ranch
Level or Stories One
Structure Type Brick Front,HardiPlank Type
New Construction No
Construction Status Resale
Schools
Elementary Schools Trip
Middle Schools Bay Creek
High Schools Grayson
Others
HOA Fee Include Swim/Tennis
Senior Community no
Restrictions true
Tax ID R5102 199
Acceptable Financing Cash, Conventional, FHA
Listing Terms Cash, Conventional, FHA
Special Listing Condition None
Read Less Info
Want to know what your home might be worth? Contact us for a FREE valuation!

Our team is ready to help you sell your home for the highest possible price ASAP

Bought with EXP Realty, LLC.
GET MORE INFORMATION

Broker | License ID: 303073
youragentkesha@legacysouthreg.com
240 Corporate Center Dr, Ste F, Stockbridge, GA, 30281, United States






