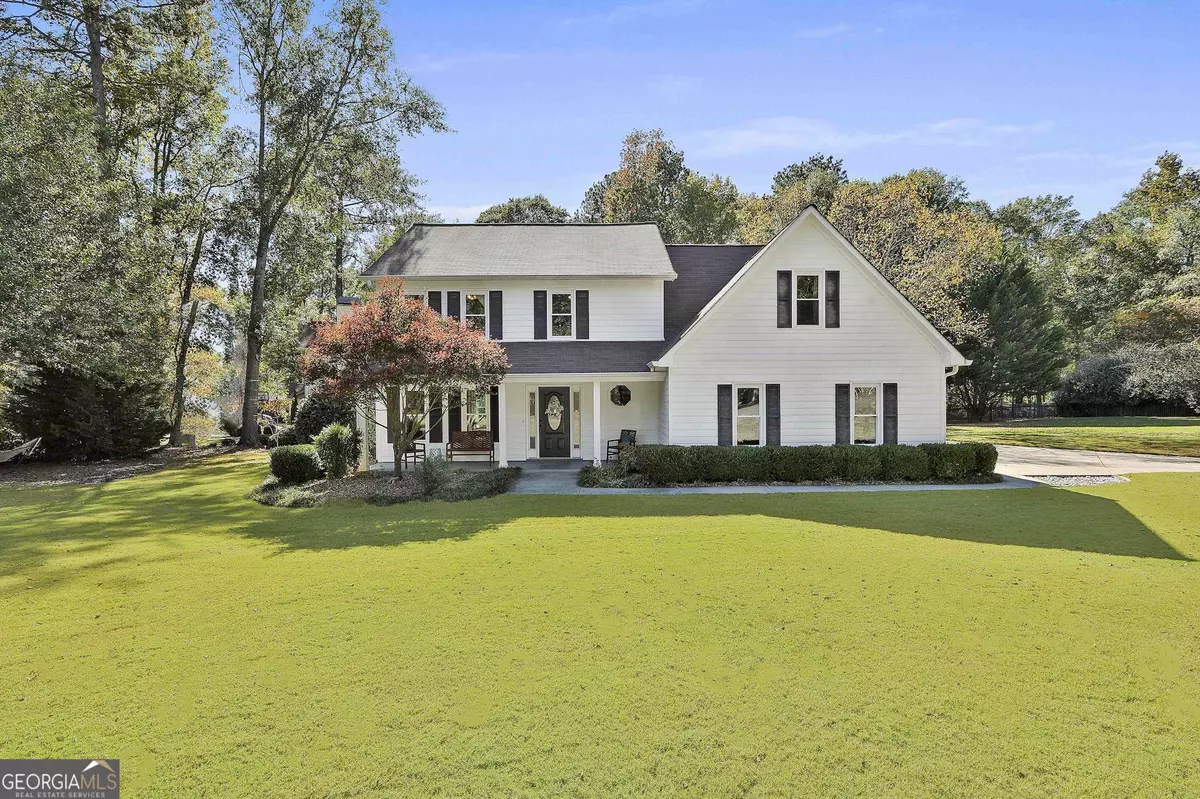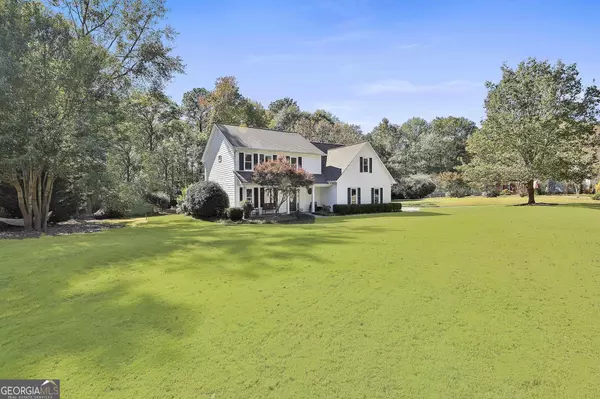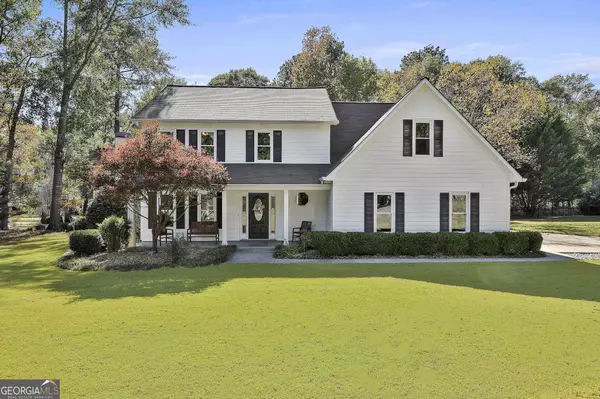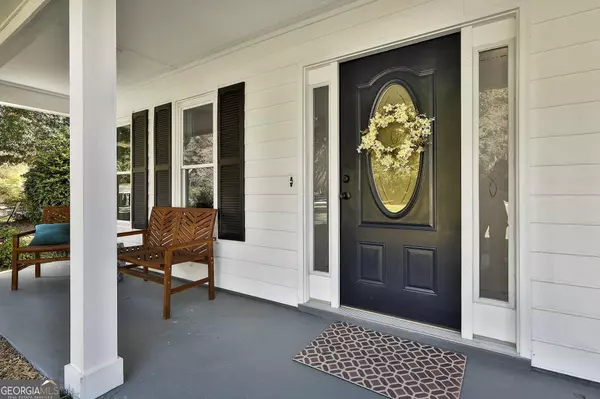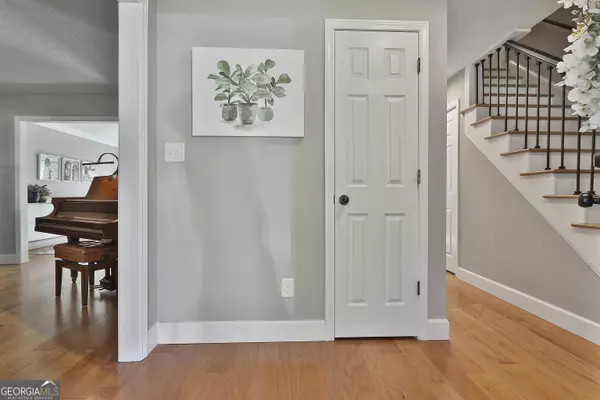Bought with Desales Degolian • DeGolian Realty
$495,000
$488,500
1.3%For more information regarding the value of a property, please contact us for a free consultation.
4 Beds
2.5 Baths
2,185 SqFt
SOLD DATE : 11/20/2023
Key Details
Sold Price $495,000
Property Type Single Family Home
Sub Type Single Family Residence
Listing Status Sold
Purchase Type For Sale
Square Footage 2,185 sqft
Price per Sqft $226
Subdivision Morallion Hills
MLS Listing ID 20154392
Sold Date 11/20/23
Style European,Traditional
Bedrooms 4
Full Baths 2
Half Baths 1
Construction Status Resale
HOA Y/N No
Year Built 1989
Annual Tax Amount $4,943
Tax Year 2022
Lot Size 0.540 Acres
Property Description
HOME SWEET HOME! THIS IMMACULATE SHOWPLACE HAS BEEN RENOVATED WITH ALL THE LATEST TRENDS AND DESIGNER TOUCHES...PLUS IT IS PERFECTLY SITUATED ON A PREMIER .54 ACRE LOT IN A POPULAR PEACHTREE CITY GOLF COURSE NEIGHBORHOOD! Outstanding "farmhouse" curb appeal with rocking chair front porch and durable hardy plank exterior make this home exceptional! You will fall in love with the light filled open flowing plan the moment you walk in the front door! Gorgeous great room and formal dining with beautiful wide plank hardwood floors + stunning 2 story family room with brick surround fireplace & decorator porcelain tile, all on the main level. Entertaining will be a breeze in this remodeled kitchen equipped with custom white cabinets, granite counters, and upscale stainless appliances including a Bosch dishwasher and LG five burner gas range! Take the stairs up to the spacious primary suite enhanced by a vaulted designer spa bath with raised quartz vanity, dual sinks, oversized tile shower, frameless shower door, porcelain tile, and walk-in closet! Two additional bedrooms + huge bonus/bedroom 4 or recreation room complete the second level. This huge level yard is a "dream come true" for kids with tons of room for outdoor sports and direct access to 100 miles of cart paths too! Other convenient features include LED lighting, programable Wi-fi thermostat, and extended garage with keyless pad entry door and custom shelving too! READY FOR THE LUCKY NEW OWNERS! CENTRALLY LOCATED... CONNECTED TO 100 MILES OF CART PATHS WITH QUICK ACCESS TO AWARD WINNING SCHOOLS, SHOPPING AND RESTAURANTS! WOW!
Location
State GA
County Fayette
Rooms
Basement None
Interior
Interior Features Bookcases, Double Vanity, Pulldown Attic Stairs, Separate Shower, Tile Bath, Walk-In Closet(s)
Heating Natural Gas, Central, Forced Air
Cooling Electric, Ceiling Fan(s), Central Air
Flooring Hardwood, Tile
Fireplaces Number 1
Fireplaces Type Family Room, Factory Built, Gas Starter
Exterior
Exterior Feature Garden
Garage Attached, Garage Door Opener, Garage, Kitchen Level, Side/Rear Entrance, Storage
Garage Spaces 2.0
Community Features Street Lights, Walk To Schools
Utilities Available Underground Utilities, Cable Available, Sewer Connected, Electricity Available, High Speed Internet, Natural Gas Available, Phone Available, Sewer Available, Water Available
Roof Type Composition
Building
Story Two
Foundation Slab
Sewer Public Sewer
Level or Stories Two
Structure Type Garden
Construction Status Resale
Schools
Elementary Schools Braelinn
Middle Schools Rising Starr
High Schools Starrs Mill
Others
Acceptable Financing 1031 Exchange, Cash, Conventional, FHA, VA Loan
Listing Terms 1031 Exchange, Cash, Conventional, FHA, VA Loan
Financing Conventional
Read Less Info
Want to know what your home might be worth? Contact us for a FREE valuation!

Our team is ready to help you sell your home for the highest possible price ASAP

© 2024 Georgia Multiple Listing Service. All Rights Reserved.
GET MORE INFORMATION

Broker | License ID: 303073
youragentkesha@legacysouthreg.com
240 Corporate Center Dr, Ste F, Stockbridge, GA, 30281, United States

