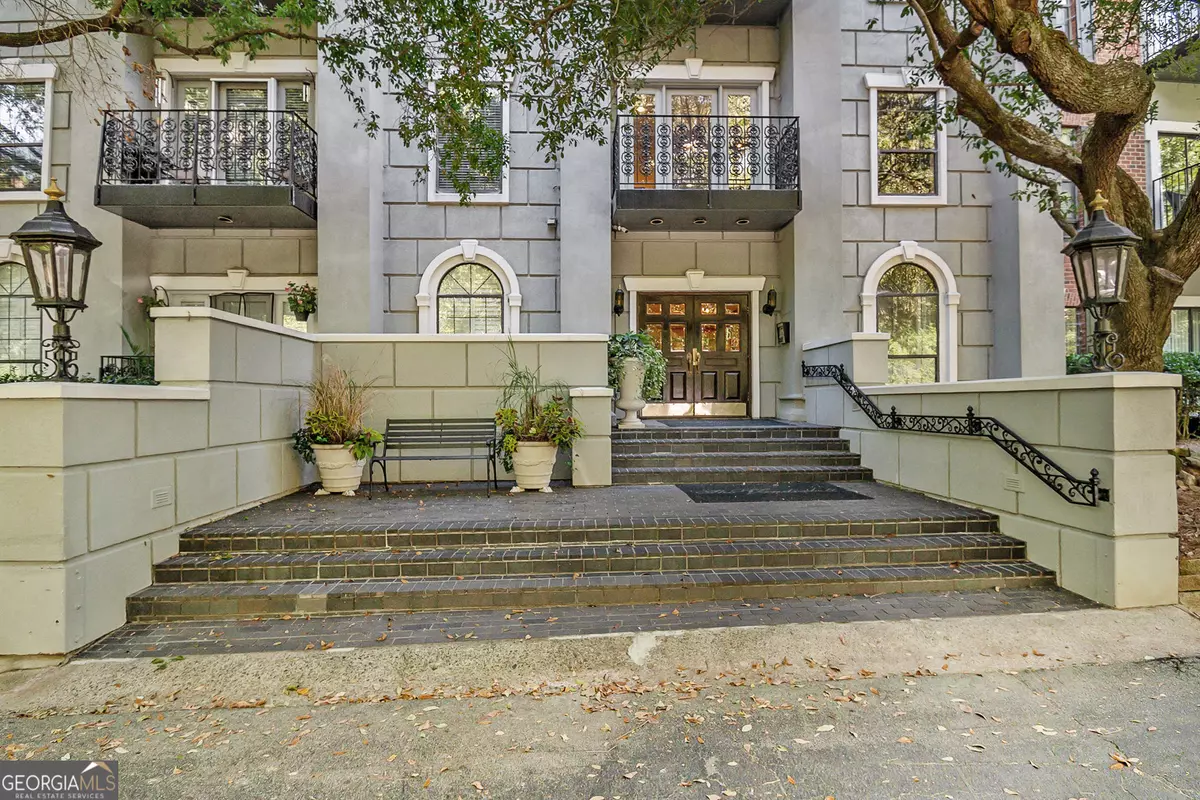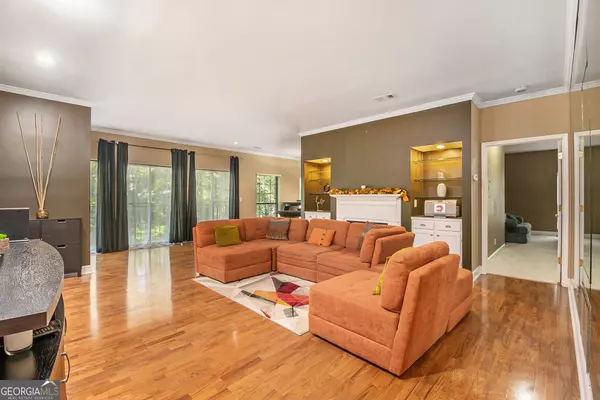Bought with Sheri Pettus • Keller Williams Rlty Atl Part
$370,000
$375,000
1.3%For more information regarding the value of a property, please contact us for a free consultation.
2 Beds
2.5 Baths
1,730 SqFt
SOLD DATE : 11/21/2023
Key Details
Sold Price $370,000
Property Type Condo
Sub Type Condominium
Listing Status Sold
Purchase Type For Sale
Square Footage 1,730 sqft
Price per Sqft $213
Subdivision The Vanderbilt
MLS Listing ID 10209597
Sold Date 11/21/23
Style Brick 4 Side,Traditional
Bedrooms 2
Full Baths 2
Half Baths 1
Construction Status Resale
HOA Fees $7,860
HOA Y/N Yes
Year Built 1987
Annual Tax Amount $2,787
Tax Year 2022
Property Description
Perfect Buckhead/Lenox condominium located in The Vanderbilt, a concierge, gated community with pool, fitness center, clubhouse, and dog walk. Sought-after large, corner home with quiet, wooded views; larger than typical floorplan for the area. Huge, open-concept living/dining area with windows galore and sliding glass doors to the private balcony. Rich hardwood floors, detailed moldings and built-in cabinetry complete the look of the handsome living area with cozy gas fireplace. Stylish updated kitchen with breakfast area and classic stained cabinets, granite and brand new never used stainless steel appliances. Oversized master with dentil molding, walk-in closet; relax and unwind in the deep, jetted soaking tub! The spacious secondary/guest bedroom is ample for guests and enjoy the additional space in the kitchen for eat in or home office. Separate laundry room with built-in cabinets/storage. This unit exudes classic Buckhead elegance convenient to it all: Lenox Mall, Phipps Plaza, MARTA, and the Buckhead business/retail district. (This is also a prime location for a quick commute to Executive Park, CHOA, Emory and the CDC.) Two deeded, assigned parking spaces accompany the unit. Community also offers ample parking for guests.
Location
State GA
County Fulton
Rooms
Basement None
Main Level Bedrooms 2
Interior
Interior Features Bookcases, High Ceilings, Double Vanity, Master On Main Level, Roommate Plan
Heating Electric, Central, Forced Air
Cooling Central Air
Flooring Hardwood, Tile, Carpet
Fireplaces Number 1
Fireplaces Type Living Room
Exterior
Exterior Feature Balcony
Garage Attached, Over 1 Space per Unit
Garage Spaces 2.0
Pool In Ground
Community Features Clubhouse, Gated, Fitness Center, Walk To Public Transit
Utilities Available Underground Utilities, Cable Available, Electricity Available, Phone Available, Sewer Available, Water Available
Roof Type Composition
Building
Story One
Foundation Slab
Sewer Public Sewer
Level or Stories One
Structure Type Balcony
Construction Status Resale
Schools
Elementary Schools Smith Primary/Elementary
Middle Schools Sutton
High Schools North Atlanta
Others
Financing Conventional
Read Less Info
Want to know what your home might be worth? Contact us for a FREE valuation!

Our team is ready to help you sell your home for the highest possible price ASAP

© 2024 Georgia Multiple Listing Service. All Rights Reserved.
GET MORE INFORMATION

Broker | License ID: 303073
youragentkesha@legacysouthreg.com
240 Corporate Center Dr, Ste F, Stockbridge, GA, 30281, United States






