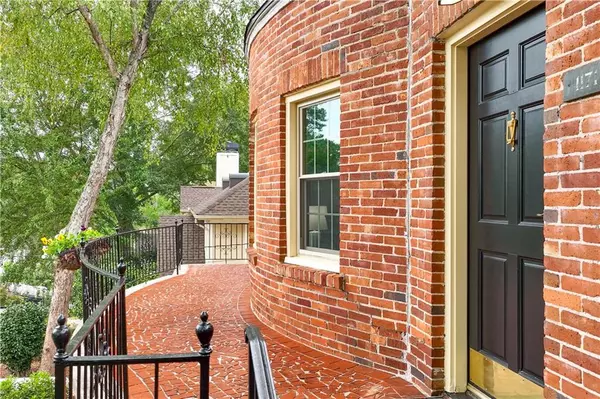$920,000
$899,000
2.3%For more information regarding the value of a property, please contact us for a free consultation.
2 Beds
2.5 Baths
1,858 SqFt
SOLD DATE : 11/21/2023
Key Details
Sold Price $920,000
Property Type Single Family Home
Sub Type Single Family Residence
Listing Status Sold
Purchase Type For Sale
Square Footage 1,858 sqft
Price per Sqft $495
Subdivision Hylan Park Sub
MLS Listing ID 7288794
Sold Date 11/21/23
Style Mid-Century Modern,Traditional
Bedrooms 2
Full Baths 2
Half Baths 1
Construction Status Resale
HOA Y/N No
Originating Board First Multiple Listing Service
Year Built 1935
Annual Tax Amount $9,693
Tax Year 2022
Lot Size 0.304 Acres
Acres 0.3044
Property Description
Located in picturesque Morningside Atlanta, and only one mile from the heart of historic Virginia Highlands, this fabulous 1935 Mid-Century masterpiece is ready to become your dream home!
As you approach this hilltop home from its lush, tree-lined street, you will immediately notice the welcoming structural design and elegantly landscaped front yard. Charming cobble stone steps and pathways greet your feet on your stroll up to the front door, and continue around to the beautifully manicured and fenced in back yard.
The home’s interior boasts high 9 foot ceilings and crown molding throughout, and is a harmonious balance between efficient design and charming layout. Through the front entrance, you will quickly find a spacious living room on your left, home office featuring floor-to-ceiling built in bookshelves to your right, and an enticing dining room straight ahead. The home office offers a peaceful and elevated view of the street below, while the living room across the hall showcases an inviting wood-burning fireplace. The living room’s curved frontal wall enhances both the aesthetics of the interior living space, as well as the home’s exterior curb appeal. The curves and arches found throughout this home is a charming highlight to its distinguished 1930’s architecture and design. Each archway, curving wall, and staircase harkens back to that renowned era of home design that still sparks our imagination to this present day. The red bricks of the home’s exterior call back to that pivotal time in history when homes were built to last, while stylistically leaving their mark as uniquely and exceptionally built.
Upon exiting the dining room, you will find a recently remodeled chef’s kitchen with plenty of room to entertain. It features custom cabinetry, a seamlessly camouflaged and integrated built-in refrigerator, double stainless steel ovens, as well as an inviting breakfast bar with a built in microwave and gas cooktop range with matching wood-paneled hood. The breakfast bar faces two sliding french doors that open up to the home’s spacious back deck. Heading down from the kitchen is a circular staircase that leads to the home’s unfinished basement, which is almost the same square footage as the main level. This cleverly designed space holds plenty of opportunity for crafty investors to convert the layout into its own separate living, work, or entertaining space. From the kitchen you can also head into an inviting adjacent den, which houses its own set of french doors, which casts plenty of natural light into both the den and kitchen areas. This quiet and carpeted space is the perfect place to cozy up to a warm mug and a good book. The bonus den also exits out to the wooden back deck, which overlooks and leads down to the peacefully landscaped yard below.
The den and living room meet at a clean, carpeted hallway that guides you to both the primary and guest bedrooms, both of which are large enough to accommodate even the most comfortable of king sized beds. Each of the home’s two full bathrooms are elegantly designed and recently remodeled.
This home is priced to sell. Bring your best offer for an opportunity to claim this impressive and primely located home today!
Location
State GA
County Fulton
Lake Name None
Rooms
Bedroom Description Master on Main
Other Rooms None
Basement Driveway Access, Interior Entry, Unfinished, Walk-Out Access
Main Level Bedrooms 2
Dining Room None
Interior
Interior Features Bookcases, Crown Molding, High Ceilings 9 ft Main, High Speed Internet, Permanent Attic Stairs
Heating Central
Cooling Central Air
Flooring Carpet, Hardwood
Fireplaces Number 1
Fireplaces Type Living Room
Window Features Double Pane Windows
Appliance Dishwasher, Disposal, Double Oven, Gas Cooktop, Gas Oven, Gas Range, Gas Water Heater, Microwave, Range Hood, Refrigerator, Self Cleaning Oven
Laundry In Bathroom
Exterior
Exterior Feature Private Rear Entry, Rain Gutters, Rear Stairs
Garage Attached, Garage, On Street
Garage Spaces 2.0
Fence Back Yard
Pool None
Community Features Near Schools, Near Shopping, Near Trails/Greenway, Park, Restaurant, Sidewalks, Street Lights
Utilities Available Cable Available, Electricity Available, Natural Gas Available, Phone Available, Sewer Available, Underground Utilities, Water Available
Waterfront Description None
View Trees/Woods
Roof Type Shingle
Street Surface Asphalt
Accessibility None
Handicap Access None
Porch Deck
Parking Type Attached, Garage, On Street
Private Pool false
Building
Lot Description Back Yard, Landscaped, Open Lot, Sloped, Sprinklers In Rear
Story Two
Foundation Brick/Mortar
Sewer Public Sewer
Water Public
Architectural Style Mid-Century Modern, Traditional
Level or Stories Two
Structure Type Brick 3 Sides
New Construction No
Construction Status Resale
Schools
Elementary Schools Morningside-
Middle Schools David T Howard
High Schools Midtown
Others
Senior Community no
Restrictions false
Tax ID 17 000200050676
Special Listing Condition None
Read Less Info
Want to know what your home might be worth? Contact us for a FREE valuation!

Our team is ready to help you sell your home for the highest possible price ASAP

Bought with 1st Class Estate Premier Group LTD
GET MORE INFORMATION

Broker | License ID: 303073
youragentkesha@legacysouthreg.com
240 Corporate Center Dr, Ste F, Stockbridge, GA, 30281, United States






