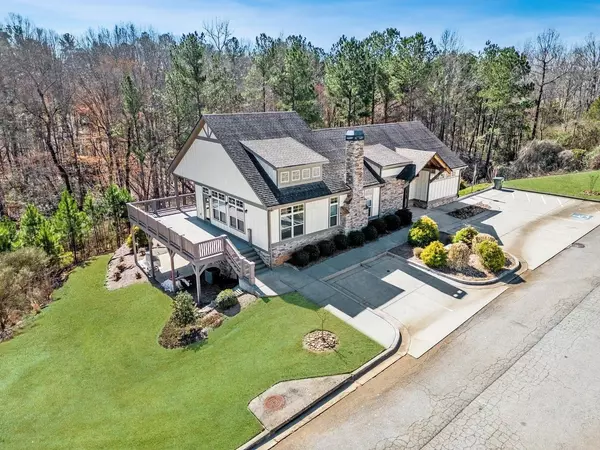Bought with Alphonso Wyatt • HomeSmart
$399,000
$399,000
For more information regarding the value of a property, please contact us for a free consultation.
3 Beds
2 Baths
2,400 SqFt
SOLD DATE : 11/27/2023
Key Details
Sold Price $399,000
Property Type Single Family Home
Sub Type Single Family Residence
Listing Status Sold
Purchase Type For Sale
Square Footage 2,400 sqft
Price per Sqft $166
Subdivision Creekside At Olde Town
MLS Listing ID 20139770
Sold Date 11/27/23
Style Craftsman,Ranch
Bedrooms 3
Full Baths 2
Construction Status Resale
HOA Fees $2,736
HOA Y/N Yes
Year Built 2019
Annual Tax Amount $5,200
Tax Year 2023
Lot Size 8,712 Sqft
Property Description
Perfect Home, Now it is priced to sell! Custom-built Ranch home in a gated community. open floor plan, All Living on one level! Enjoy FP/gas logs, coffer ceilings, and engineered hardwood flooring. The kitchen includes a 5ft island with seating, a premium appliance package, quartz Countertops, and deluxe cabinets with soft-close, also included in baths. All lighting and ceiling fans upgraded. The Owners suite consists of a HUGE walk-in closet with a designer system, remote blinds & drapes, black accent window shutters, a massive spa bath, double vanity, and x large shower with a bench seat. Two additional bedrooms with lots of storage. The patio area is screened, patio with hot tub and privacy fence. Extra work desk, cabinets, and sink added in garage. See the complete list of upgrades in the Doc/Box agent folder with HOA information and SPD. Call for me for appt, showings after 11am and little notice to seller. Call me for details-
Location
State GA
County Rockdale
Rooms
Basement None
Main Level Bedrooms 3
Interior
Interior Features Tray Ceiling(s), Double Vanity, Tile Bath, Walk-In Closet(s), Whirlpool Bath, Master On Main Level, Split Bedroom Plan
Heating Natural Gas, Forced Air
Cooling Electric, Central Air, Heat Pump
Flooring Hardwood, Carpet
Fireplaces Number 1
Fireplaces Type Family Room, Gas Log
Exterior
Exterior Feature Veranda
Garage Garage Door Opener, Garage, Kitchen Level
Fence Privacy
Community Features Clubhouse, Gated, Fitness Center, Pool, Retirement Community, Street Lights
Utilities Available Underground Utilities, Cable Available, Sewer Connected, High Speed Internet, Natural Gas Available
View City
Roof Type Composition
Building
Story One
Foundation Slab
Sewer Public Sewer
Level or Stories One
Structure Type Veranda
Construction Status Resale
Schools
Elementary Schools Other
Middle Schools Other
High Schools Other
Others
Acceptable Financing Cash, Conventional
Listing Terms Cash, Conventional
Financing VA
Special Listing Condition Covenants/Restrictions
Read Less Info
Want to know what your home might be worth? Contact us for a FREE valuation!

Our team is ready to help you sell your home for the highest possible price ASAP

© 2024 Georgia Multiple Listing Service. All Rights Reserved.
GET MORE INFORMATION

Broker | License ID: 303073
youragentkesha@legacysouthreg.com
240 Corporate Center Dr, Ste F, Stockbridge, GA, 30281, United States






