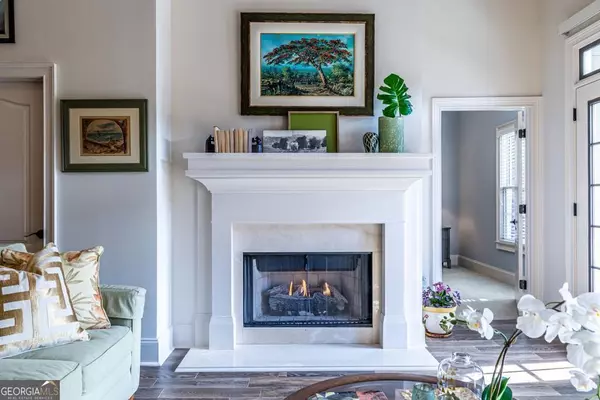Bought with Kyle Cleland • EXP Realty LLC
$625,000
$640,000
2.3%For more information regarding the value of a property, please contact us for a free consultation.
2 Beds
2.5 Baths
1,580 SqFt
SOLD DATE : 11/28/2023
Key Details
Sold Price $625,000
Property Type Condo
Sub Type Condominium
Listing Status Sold
Purchase Type For Sale
Square Footage 1,580 sqft
Price per Sqft $395
Subdivision The Clairemont
MLS Listing ID 10216694
Sold Date 11/28/23
Style Brick 4 Side,Traditional
Bedrooms 2
Full Baths 2
Half Baths 1
Construction Status Resale
HOA Fees $6,012
HOA Y/N Yes
Year Built 2002
Annual Tax Amount $3,524
Tax Year 2022
Property Description
Exquisite two-bedroom, 2.5-bathroom residence nestled in the heart of Downtown Decatur at The Clairemont. This stunning home offers a host of desirable features and is situated in a building that boasts an array of amenities, creating a truly luxurious living experience. Prized view and position within the community. Very large additional storage room on property. The floor plan, on the top-floor is spacious and open with high ceilings. The 3rd floor is the only floor with these 11 foot ceilings that create a grand atmosphere. Natural light streams through large windows, creating a warm ambiance. The main living area has a fireplace, offering elegance and comfort and overlooks the spacious balcony with beautiful views over the community. This elegant home includes a dining room and an eat-in kitchen which is well-equipped with sleek countertops, stainless steel appliances and lovely custom built-ins for display and utility. The primary bedroom has a walk-in closet and an en-suite bathroom. The second bedroom is spacious, suitable for guests or a home office. The closets are large and storage is plentiful. The Clairemont provides amenities, including a library, fitness center, pool, and community lounge with grilling areas. As a reminder, this home also offers a storage unit for added convenience. With its location, interior features, amenities, and two parking spaces, The Clairemont is an opportunity for stylish living.
Location
State GA
County Dekalb
Rooms
Basement None
Main Level Bedrooms 2
Interior
Interior Features Bookcases, Double Vanity, Walk-In Closet(s), Master On Main Level, Roommate Plan
Heating Natural Gas
Cooling Ceiling Fan(s), Central Air
Flooring Hardwood, Carpet
Fireplaces Number 1
Fireplaces Type Living Room, Gas Starter, Gas Log
Exterior
Exterior Feature Balcony
Garage Assigned, Garage
Garage Spaces 2.0
Pool In Ground
Community Features Clubhouse, Fitness Center, Pool, Sidewalks, Walk To Public Transit, Walk To Schools, Walk To Shopping
Utilities Available Cable Available, Electricity Available, High Speed Internet, Natural Gas Available, Phone Available
Waterfront Description No Dock Or Boathouse
View City
Roof Type Composition
Building
Story One
Sewer Public Sewer
Level or Stories One
Structure Type Balcony
Construction Status Resale
Schools
Elementary Schools Clairemont
Middle Schools Renfroe
High Schools Decatur
Others
Acceptable Financing Conventional
Listing Terms Conventional
Financing Cash
Read Less Info
Want to know what your home might be worth? Contact us for a FREE valuation!

Our team is ready to help you sell your home for the highest possible price ASAP

© 2024 Georgia Multiple Listing Service. All Rights Reserved.
GET MORE INFORMATION

Broker | License ID: 303073
youragentkesha@legacysouthreg.com
240 Corporate Center Dr, Ste F, Stockbridge, GA, 30281, United States






