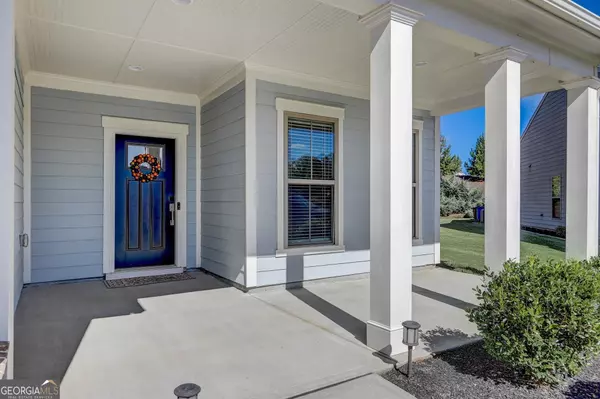Bought with Ashley Barrett • Dwelli
$605,000
$615,000
1.6%For more information regarding the value of a property, please contact us for a free consultation.
3 Beds
3 Baths
2,458 SqFt
SOLD DATE : 11/30/2023
Key Details
Sold Price $605,000
Property Type Single Family Home
Sub Type Single Family Residence
Listing Status Sold
Purchase Type For Sale
Square Footage 2,458 sqft
Price per Sqft $246
Subdivision Everton
MLS Listing ID 20152974
Sold Date 11/30/23
Style Ranch
Bedrooms 3
Full Baths 3
Construction Status Resale
HOA Fees $1,185
HOA Y/N Yes
Year Built 2019
Annual Tax Amount $5,888
Tax Year 2022
Lot Size 0.520 Acres
Property Description
Come see this gorgeous well-maintained home in Everton subdivision it is move-in ready! This ranch home with loft suite upgrade has versatility and space and sits on a large .52-acre lot. Keyless front door entry and security system. Open concept kitchen that features stainless steel appliances, six burner stove, quartz counters and oversize island. Office/Dining room on main level. Two bedrooms and two full bathrooms are on the main level. This includes Primary bedroom/bathroom with trey ceiling, double vanity, soaking tub. Toto washlet, and rainfall shower. Additional bedroom, full bathroom and large media/game room are upstairs. Laundry room is on the main floor which has one sound proof wall next to primary bedroom. Garage fits two cars and is extended on one side to park a golf cart. Large spacious back yard with extend patio and awning. Everton has amenities like no other subdivision in town! This includes TWO pools, tennis courts, pickle ball, splash pad, TWO parks and mini amphitheater. Everton connects to 100+ of Peachtree City multi-use paths. Schools are Kedron, Flat Rock and Sandy Creek. Close to shopping, airport, Trilith and Fayetteville.
Location
State GA
County Fayette
Rooms
Basement None
Main Level Bedrooms 2
Interior
Interior Features Tray Ceiling(s), High Ceilings, Double Vanity, Soaking Tub, Separate Shower, Tile Bath, Walk-In Closet(s), Master On Main Level
Heating Natural Gas, Central
Cooling Electric, Gas, Ceiling Fan(s), Central Air
Flooring Tile, Carpet, Laminate
Fireplaces Number 1
Fireplaces Type Gas Starter, Gas Log
Exterior
Garage Attached, Garage Door Opener, Garage
Garage Spaces 2.0
Community Features Playground, Pool, Tennis Court(s)
Utilities Available Underground Utilities, Cable Available, Sewer Connected, Electricity Available, High Speed Internet, Natural Gas Available, Sewer Available, Water Available
Roof Type Composition
Building
Story One and One Half
Foundation Slab
Sewer Public Sewer
Level or Stories One and One Half
Construction Status Resale
Schools
Elementary Schools Kedron
Middle Schools Flat Rock
High Schools Sandy Creek
Others
Financing Conventional
Read Less Info
Want to know what your home might be worth? Contact us for a FREE valuation!

Our team is ready to help you sell your home for the highest possible price ASAP

© 2024 Georgia Multiple Listing Service. All Rights Reserved.
GET MORE INFORMATION

Broker | License ID: 303073
youragentkesha@legacysouthreg.com
240 Corporate Center Dr, Ste F, Stockbridge, GA, 30281, United States






