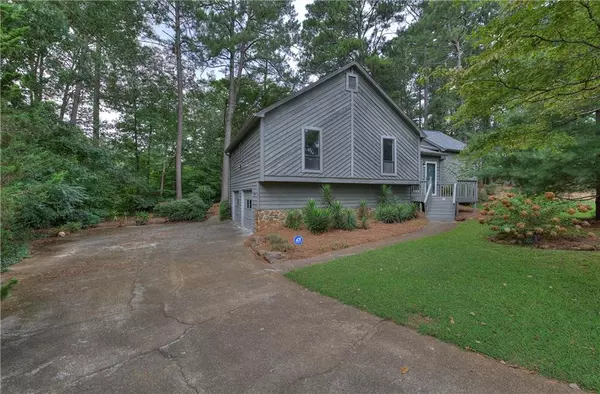$380,000
$374,900
1.4%For more information regarding the value of a property, please contact us for a free consultation.
3 Beds
2 Baths
1,558 SqFt
SOLD DATE : 11/27/2023
Key Details
Sold Price $380,000
Property Type Single Family Home
Sub Type Single Family Residence
Listing Status Sold
Purchase Type For Sale
Square Footage 1,558 sqft
Price per Sqft $243
Subdivision Shannon Green West
MLS Listing ID 7277276
Sold Date 11/27/23
Bedrooms 3
Full Baths 2
Construction Status Resale
HOA Y/N No
Originating Board First Multiple Listing Service
Year Built 1980
Annual Tax Amount $540
Tax Year 2022
Lot Size 0.454 Acres
Acres 0.4536
Property Description
Welcome to the charming Shannon Green West neighborhood! Situated in a serene location, this lovely split-level home offers a comfortable and inviting living experience.
Step inside and be greeted by the spacious high ceilings in the living room, adorned with sky lights that flood the space with abundant natural sunlight.
The kitchen boasts large windows, allowing for a picturesque view of the beautiful surroundings while you prepare meals and gather with loved ones.
Escape to the master bedroom, featuring a generous layout and a walk-in closet that provides plenty of storage for all your personal belongings. Venture downstairs to the large bonus room, providing endless possibilities for a home office, game room, or even a cozy den!
As you step outside, you'll discover a large screened-in porch, a true oasis for enjoying the outdoors while being protected from the elements. It's an ideal spot for sipping your morning coffee or hosting gatherings with friends and family.
Beyond the porch lies a captivating back yard, complete with lush greenery. Whether you're looking to relax on a sunny day or host outdoor activities, this spacious yard offers endless possibilities.
Location
State GA
County Cobb
Lake Name None
Rooms
Bedroom Description None
Other Rooms None
Basement Full
Main Level Bedrooms 3
Dining Room None
Interior
Interior Features Walk-In Closet(s)
Heating Natural Gas
Cooling Ceiling Fan(s), Central Air
Flooring Carpet, Laminate
Fireplaces Number 1
Fireplaces Type Living Room
Window Features None
Appliance Dishwasher, Gas Oven, Gas Range, Refrigerator
Laundry Common Area
Exterior
Exterior Feature None
Garage Garage
Garage Spaces 2.0
Fence None
Pool None
Community Features None
Utilities Available Cable Available, Electricity Available, Natural Gas Available, Water Available
Waterfront Description None
View Rural
Roof Type Shingle
Street Surface Asphalt
Accessibility None
Handicap Access None
Porch Covered, Deck, Screened
Private Pool false
Building
Lot Description Back Yard
Story One and One Half
Foundation None
Sewer Public Sewer
Water Public
Level or Stories One and One Half
Structure Type Frame,Wood Siding
New Construction No
Construction Status Resale
Schools
Elementary Schools Mableton
Middle Schools Floyd
High Schools South Cobb
Others
Senior Community no
Restrictions false
Tax ID 17010300090
Special Listing Condition None
Read Less Info
Want to know what your home might be worth? Contact us for a FREE valuation!

Our team is ready to help you sell your home for the highest possible price ASAP

Bought with Atlantic Real Estate Brokers, LLC
GET MORE INFORMATION

Broker | License ID: 303073
youragentkesha@legacysouthreg.com
240 Corporate Center Dr, Ste F, Stockbridge, GA, 30281, United States






