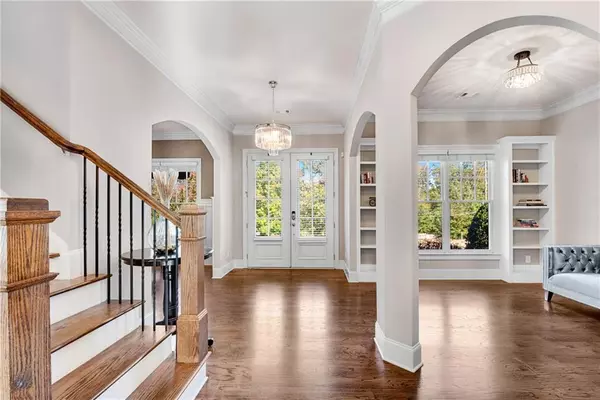$800,000
$800,000
For more information regarding the value of a property, please contact us for a free consultation.
5 Beds
4.5 Baths
3,678 SqFt
SOLD DATE : 12/04/2023
Key Details
Sold Price $800,000
Property Type Single Family Home
Sub Type Single Family Residence
Listing Status Sold
Purchase Type For Sale
Square Footage 3,678 sqft
Price per Sqft $217
Subdivision Corner At Lake Charles
MLS Listing ID 7292860
Sold Date 12/04/23
Style Craftsman
Bedrooms 5
Full Baths 4
Half Baths 1
Construction Status Resale
HOA Y/N No
Originating Board First Multiple Listing Service
Year Built 2012
Annual Tax Amount $3,668
Tax Year 2022
Lot Size 0.380 Acres
Acres 0.38
Property Description
MAGNIFICENT House Walking Distance To Downtown Roswell Build in 2012! 3 Levels: 5 Bedrooms/4.5 Baths| Slab W/3rd Level | Enter Front Double Doors To An Open Floor Plan with Lots of Windows and Natural Light |Banquet Size Dining Room Features Custom Molding, Board and Batton & Butlers Pantry w/Wine Fridg | Living Room/Office Room facing the front of the house with Build in Shelves | Open Floor: From Family Room View to the Chef Kitchen and To the Keeping Room/Sitting Area /Music Area: Wonderful to put Your Grand Piano | Family Room Features Stacked Stone Fireplace & Custom Cabinetry Built Ins Overlooking the Magnificent Backyard | NEW Chef Kitchen Features: An Island , Vent-hood, Gas Cook top, Lots of Cabinets Space, Window on Top of the Sink Overlooking the Backyard | Hardwoods Throughout First Floors, Surround Sound + Top Of the Line Remote Electrical/WiFi Throughout the Interior + Exterior Of The House | Upper Level - Master Bedroom with Walk in Custom Build Closet, Enjoy the Luxurious Master Bath + 3 Additional Bedrooms: 2 Bedrooms w/ Jack & Jill and One Bedroom with Own Private Bath |Walk Up to 3rd LEVEL: RETREAT Family Room/ Media Room + Bedroom with A Private Bath | Entertainment Haven Fenced Backyard Features: Stone Patio, Professional Landscaping, Custom Lighting, Build in Grill Area + Out Door Speakers | Enjoy Your Evening by the Fire pit | Top Schools: Mountain Park Elem, Crabapple Middle, Roswell High| MANY Upgrades Done By the Original Owner To List !!!!| Small Subdivision of 3 Houses | Walk to Downtown Roswell w/Restaurants & Shopping, East access to HWY 400, Close By Roswell Park.
Location
State GA
County Fulton
Lake Name None
Rooms
Bedroom Description Other
Other Rooms None
Basement None
Dining Room Butlers Pantry, Separate Dining Room
Interior
Interior Features Bookcases, Crown Molding, Entrance Foyer, High Ceilings 9 ft Main, High Ceilings 9 ft Upper, High Ceilings 10 ft Main, Sound System, Tray Ceiling(s), Walk-In Closet(s)
Heating Central, Forced Air, Natural Gas, Zoned
Cooling Ceiling Fan(s), Central Air, Electric, Zoned
Flooring Carpet, Hardwood
Fireplaces Number 1
Fireplaces Type Family Room, Gas Starter, Masonry
Window Features Bay Window(s),Window Treatments
Appliance Dishwasher, Disposal, Double Oven, Gas Cooktop, Gas Water Heater, Range Hood, Refrigerator
Laundry Laundry Room, Upper Level
Exterior
Exterior Feature Garden, Gas Grill, Lighting, Private Rear Entry, Private Yard
Garage Attached, Garage, Garage Faces Side, Kitchen Level
Garage Spaces 2.0
Fence Back Yard, Fenced
Pool None
Community Features Homeowners Assoc, Sidewalks, Street Lights
Utilities Available Electricity Available, Natural Gas Available, Phone Available, Sewer Available, Underground Utilities
Waterfront Description None
View Other
Roof Type Composition
Street Surface Paved
Accessibility None
Handicap Access None
Porch None
Private Pool false
Building
Lot Description Back Yard, Corner Lot, Cul-De-Sac, Landscaped, Level, Sloped
Story Three Or More
Foundation Slab
Sewer Public Sewer
Water Public
Architectural Style Craftsman
Level or Stories Three Or More
Structure Type Brick Front,Stone
New Construction No
Construction Status Resale
Schools
Elementary Schools Mountain Park - Fulton
Middle Schools Crabapple
High Schools Roswell
Others
Senior Community no
Restrictions false
Tax ID 12 170003021470
Special Listing Condition None
Read Less Info
Want to know what your home might be worth? Contact us for a FREE valuation!

Our team is ready to help you sell your home for the highest possible price ASAP

Bought with Lantern Real Estate Group
GET MORE INFORMATION

Broker | License ID: 303073
youragentkesha@legacysouthreg.com
240 Corporate Center Dr, Ste F, Stockbridge, GA, 30281, United States






