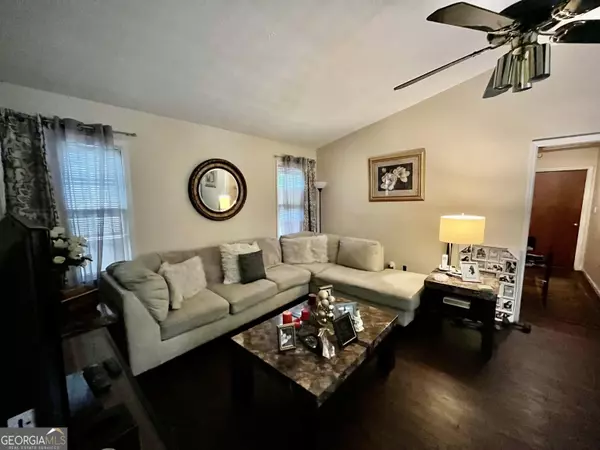Bought with Tracy McGuire • Virtual Properties Realty .Net
$160,000
$209,000
23.4%For more information regarding the value of a property, please contact us for a free consultation.
4 Beds
3 Baths
1,988 SqFt
SOLD DATE : 12/05/2023
Key Details
Sold Price $160,000
Property Type Single Family Home
Sub Type Single Family Residence
Listing Status Sold
Purchase Type For Sale
Square Footage 1,988 sqft
Price per Sqft $80
Subdivision Belmont Ranch
MLS Listing ID 20154535
Sold Date 12/05/23
Style Ranch
Bedrooms 4
Full Baths 3
Construction Status Resale
HOA Y/N No
Year Built 1986
Annual Tax Amount $2,464
Tax Year 2022
Lot Size 0.560 Acres
Property Description
Ranch style home located in The Belmont Ranch Community. This 4-Bedrooms/3-Full Bathrooms features 3-bedrooms & 2 bathrooms on the main floor, owner's suite on the main, roomy eat-in kitchen with lots of cabinet space, split bedroom plan and large open living-room/dining-room space. Downstairs includes a full basement with gas fireplace that is partially finished including a second private owners suite with an office and 5 additional rooms waiting for your imagination. Outside there is a carport, driveway with plenty of parking & deck overlooking the private back yard! With a little TLC this home could be the perfect home in this popular and quiet neighborhood. Home is being sold "as is".
Location
State GA
County Henry
Rooms
Basement Bath Finished, Concrete, Daylight, Interior Entry, Exterior Entry, Finished, Full
Main Level Bedrooms 3
Interior
Interior Features Walk-In Closet(s), Master On Main Level, Split Bedroom Plan
Heating Central
Cooling Ceiling Fan(s), Central Air, Window Unit(s)
Flooring Tile, Carpet, Laminate
Fireplaces Number 1
Fireplaces Type Basement, Gas Starter
Exterior
Parking Features Attached, Carport, Kitchen Level, Parking Pad, RV/Boat Parking, Side/Rear Entrance, Storage, Off Street
Garage Spaces 4.0
Fence Other
Community Features None
Utilities Available Cable Available, Electricity Available, High Speed Internet, Natural Gas Available, Phone Available, Water Available
Roof Type Composition
Building
Story One
Sewer Septic Tank
Level or Stories One
Construction Status Resale
Schools
Elementary Schools Fairview
Middle Schools Austin Road
High Schools Stockbridge
Others
Acceptable Financing Cash, Conventional
Listing Terms Cash, Conventional
Financing Cash
Special Listing Condition As Is
Read Less Info
Want to know what your home might be worth? Contact us for a FREE valuation!

Our team is ready to help you sell your home for the highest possible price ASAP

© 2024 Georgia Multiple Listing Service. All Rights Reserved.
GET MORE INFORMATION

Broker | License ID: 303073
youragentkesha@legacysouthreg.com
240 Corporate Center Dr, Ste F, Stockbridge, GA, 30281, United States






