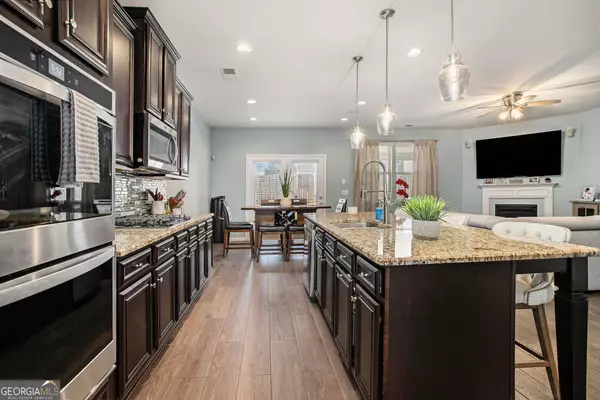Bought with Debroah Fraser • Redfin Corporation
$430,000
$425,000
1.2%For more information regarding the value of a property, please contact us for a free consultation.
4 Beds
3 Baths
3,005 SqFt
SOLD DATE : 12/05/2023
Key Details
Sold Price $430,000
Property Type Single Family Home
Sub Type Single Family Residence
Listing Status Sold
Purchase Type For Sale
Square Footage 3,005 sqft
Price per Sqft $143
Subdivision Dodson Woods
MLS Listing ID 10212341
Sold Date 12/05/23
Style Brick Front,Traditional
Bedrooms 4
Full Baths 3
Construction Status Resale
HOA Fees $500
HOA Y/N Yes
Year Built 2018
Annual Tax Amount $2,376
Tax Year 2021
Lot Size 6,969 Sqft
Property Description
Welcome home to this stunning 2-story brick front residence located in the highly sought-after Dodson Woods community! As you step inside, you'll be greeted by a grand 2-story foyer, setting the tone for the elegance that awaits you. This home boasts a separate dining area, perfect for hosting family gatherings and dinner parties. The heart of the home is the gorgeous gourmet kitchen, featuring upgraded cabinetry, an oversized island that's ideal for both dining and entertaining, stainless steel appliances, and stunning granite countertops. The open layout seamlessly connects the kitchen to the family room, creating a welcoming and spacious atmosphere for everyday living. Upstairs, you'll find a versatile loft/family room, providing additional living space for relaxation or recreation. The spacious owner's suite is a true retreat, complete with a beautiful master bathroom. This spa-like oasis includes a tile shower, a luxurious soaking tub, and a generously sized walk-in closet, offering plenty of storage and convenience. Step outside to the rear porch, which has been expanded with an added concrete slab, providing ample space for outdoor lounging and relaxation. This home is conveniently located near the ATL airport, shopping centers, restaurants, and schools. Don't miss this rare opportunity to own a meticulously maintained home that is listed BELOW APPRAISED VALUE!!
Location
State GA
County Fulton
Rooms
Basement None
Main Level Bedrooms 1
Interior
Interior Features Tray Ceiling(s), High Ceilings, Double Vanity, Walk-In Closet(s)
Heating Natural Gas
Cooling Ceiling Fan(s), Central Air
Flooring Tile, Laminate
Fireplaces Number 1
Fireplaces Type Family Room, Gas Starter
Exterior
Garage Attached, Garage
Garage Spaces 2.0
Fence Back Yard, Wood
Community Features Pool, Sidewalks, Street Lights, Walk To Schools, Walk To Shopping
Utilities Available Underground Utilities, Cable Available, Electricity Available, Natural Gas Available, Phone Available, Sewer Available, Water Available
Roof Type Other
Building
Story Two
Foundation Slab
Sewer Public Sewer
Level or Stories Two
Construction Status Resale
Schools
Elementary Schools Liberty Point
Middle Schools Renaissance
High Schools Langston Hughes
Others
Acceptable Financing Cash, Conventional, FHA, VA Loan
Listing Terms Cash, Conventional, FHA, VA Loan
Financing Conventional
Special Listing Condition As Is
Read Less Info
Want to know what your home might be worth? Contact us for a FREE valuation!

Our team is ready to help you sell your home for the highest possible price ASAP

© 2024 Georgia Multiple Listing Service. All Rights Reserved.
GET MORE INFORMATION

Broker | License ID: 303073
youragentkesha@legacysouthreg.com
240 Corporate Center Dr, Ste F, Stockbridge, GA, 30281, United States






