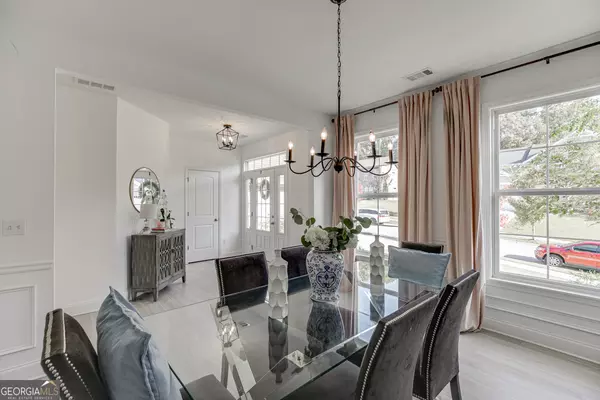Bought with David L. McEachern • Keller Williams Chattahoochee
$583,000
$599,900
2.8%For more information regarding the value of a property, please contact us for a free consultation.
5 Beds
4.5 Baths
3,111 SqFt
SOLD DATE : 12/08/2023
Key Details
Sold Price $583,000
Property Type Single Family Home
Sub Type Single Family Residence
Listing Status Sold
Purchase Type For Sale
Square Footage 3,111 sqft
Price per Sqft $187
Subdivision Reserve At Liberty Park
MLS Listing ID 10218869
Sold Date 12/08/23
Style Other,Traditional
Bedrooms 5
Full Baths 4
Half Baths 1
Construction Status Resale
HOA Fees $1,245
HOA Y/N No
Year Built 2018
Annual Tax Amount $5,587
Tax Year 2022
Lot Size 0.510 Acres
Property Description
Welcome home to your GORGEOUS 5 bed 4.5 Bath home on a flat half acre lot, located in the sought after Gated, swim/tennis community, Reserve at Liberty Park, Fischer Homes most expansive floorplan! This meticulously maintained home features, new carpet, fresh paint, updated lighting and an open flowing floorplan, with abundant natural light, separate dining room, with gorgeous LVP floors throughout the main. The kitchen features a large island with breakfast bar, plenty of bright white cabinets, beautiful quartz countertops, stainless steel appliances and a generous walk-in pantry. This kitchen was made for entertaining! The main floor features a spacious living room with gas fireplace and a conveniently located powder room off of the foyer. Just a few steps down to an amazing bonus room with its own separate full bathroom. The ENORMOUS master suite and sitting area has a spacious master bath, large tile shower, water closet and his and hers walk in closets. The upstairs features 3 bedrooms with 2 full bathrooms, 1- bath being an ensuite with a walk in closet. The FULL, unfinished basement is stubbed for a 5th bathroom and ready for your personal touches. Great location with easy access to I-85, shopping, Chateau Elan and top ranked Jackson County Schools.
Location
State GA
County Jackson
Rooms
Basement Daylight
Interior
Interior Features High Ceilings, Double Vanity, Soaking Tub, Separate Shower
Heating Natural Gas, Central
Cooling Electric, Central Air
Flooring Hardwood, Carpet
Fireplaces Number 1
Fireplaces Type Family Room, Gas Starter, Gas Log
Exterior
Garage Attached, Garage
Community Features Pool, Sidewalks, Street Lights
Utilities Available Underground Utilities, Electricity Available, Natural Gas Available, Sewer Available, Water Available
Roof Type Composition
Building
Story Two
Foundation Block
Sewer Public Sewer
Level or Stories Two
Construction Status Resale
Schools
Elementary Schools West Jackson
Middle Schools West Jackson
High Schools Jackson County
Others
Acceptable Financing Cash, Conventional, FHA, VA Loan
Listing Terms Cash, Conventional, FHA, VA Loan
Financing Conventional
Read Less Info
Want to know what your home might be worth? Contact us for a FREE valuation!

Our team is ready to help you sell your home for the highest possible price ASAP

© 2024 Georgia Multiple Listing Service. All Rights Reserved.
GET MORE INFORMATION

Broker | License ID: 303073
youragentkesha@legacysouthreg.com
240 Corporate Center Dr, Ste F, Stockbridge, GA, 30281, United States






