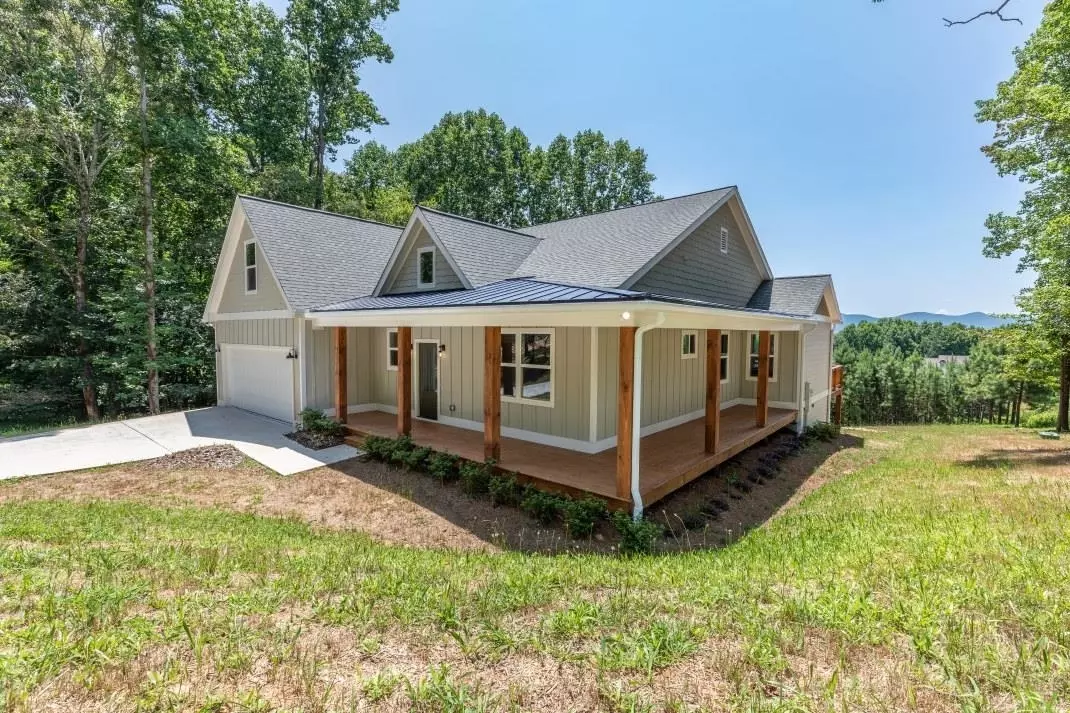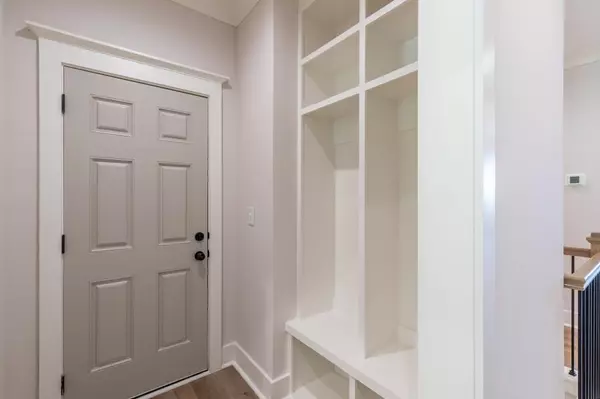Bought with Karyn Woody • Harry Norman, Realtors
$640,000
$659,900
3.0%For more information regarding the value of a property, please contact us for a free consultation.
3 Beds
2.5 Baths
2,014 SqFt
SOLD DATE : 12/11/2023
Key Details
Sold Price $640,000
Property Type Single Family Home
Sub Type Single Family Residence
Listing Status Sold
Purchase Type For Sale
Square Footage 2,014 sqft
Price per Sqft $317
Subdivision Serenity Ridge
MLS Listing ID 20131970
Sold Date 12/11/23
Style Ranch
Bedrooms 3
Full Baths 2
Half Baths 1
Construction Status New Construction
HOA Fees $300
HOA Y/N Yes
Year Built 2023
Annual Tax Amount $211
Tax Year 2023
Lot Size 0.810 Acres
Property Description
Discover the epitome of modern, mountain living in this timeless & inviting NEW construction! With exquisite design & thoughtful craftsmanship, this ranch home seamlessly blends style & functionality. The open floor concept connects various living spaces, providing an ideal layout for both relaxation & entertaining. Abundance of natural light, thanks to large windows that frame the stunning mountain views throughout & living room with a cozy FP & built-in bookshelves. Light & airy kitchen with island providing ideal space for casual meals or socializing. Generous primary suite with perks like soaking tub & large walk-in closet. Additional BRs equally well-appointed & share an enduring jack-n-jill BA. Back porch is a smooth extension of the home for gatherings or stillness again with serene views. Full, unfinished yet bath stubbed basement ready to carry out your vision!
Location
State GA
County Union
Rooms
Basement Bath/Stubbed, Full
Main Level Bedrooms 3
Interior
Interior Features Bookcases, High Ceilings, Double Vanity, Beamed Ceilings, Soaking Tub, Separate Shower, Walk-In Closet(s), Master On Main Level
Heating Electric, Heat Pump
Cooling Electric, Central Air
Flooring Tile, Laminate
Fireplaces Number 1
Fireplaces Type Living Room, Gas Log
Exterior
Garage Garage, Parking Pad
Garage Spaces 2.0
Community Features None
Utilities Available Sewer Connected, Water Available
View Mountain(s)
Roof Type Other
Building
Story Two
Foundation Slab
Sewer Septic Tank
Level or Stories Two
Construction Status New Construction
Schools
Elementary Schools Union County Primary/Elementar
Middle Schools Union County
High Schools Union County
Others
Financing Conventional
Read Less Info
Want to know what your home might be worth? Contact us for a FREE valuation!

Our team is ready to help you sell your home for the highest possible price ASAP

© 2024 Georgia Multiple Listing Service. All Rights Reserved.
GET MORE INFORMATION

Broker | License ID: 303073
youragentkesha@legacysouthreg.com
240 Corporate Center Dr, Ste F, Stockbridge, GA, 30281, United States






