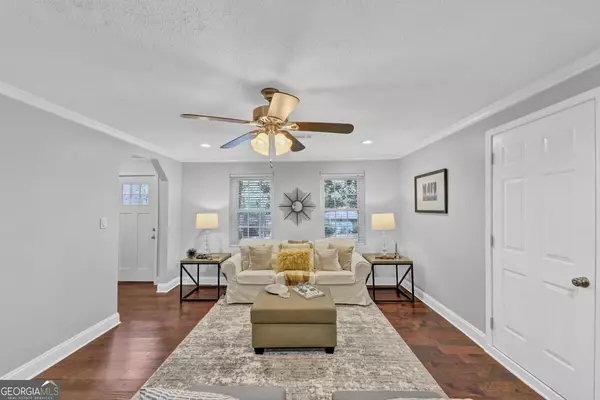Bought with Amber Haack • Jane & Co Real Estate
$340,000
$359,900
5.5%For more information regarding the value of a property, please contact us for a free consultation.
3 Beds
2.5 Baths
1,404 SqFt
SOLD DATE : 12/13/2023
Key Details
Sold Price $340,000
Property Type Single Family Home
Sub Type Single Family Residence
Listing Status Sold
Purchase Type For Sale
Square Footage 1,404 sqft
Price per Sqft $242
Subdivision Alexander Estates
MLS Listing ID 10220879
Sold Date 12/13/23
Style Brick Front,Ranch
Bedrooms 3
Full Baths 2
Half Baths 1
Construction Status Resale
HOA Y/N No
Year Built 1964
Annual Tax Amount $6,490
Tax Year 2022
Lot Size 0.500 Acres
Property Description
Welcome home to this charming 3 bedroom, 2.5 bath brick ranch on a private 1/2 acre lot with rare attached garage. Gorgeous, updated kitchen features stainless steel appliances, granite counters, and custom cabinetry. Plenty of indoor and outdoor living space from the light-filled family room to the 16' Trex deck overlooking a yard complete with privacy fence. The large yard is perfect for pets, a play space, gardening and grilling out back! Inside, you will find fresh paint, updated baths and double pane windows. Quick access to major interstates including 285 & 20. Situated just minutes away from both East Lake and Downtown Decatur, you'll relish in easy access to excellent dining options and trendy shopping. Don't miss out on this fantastic opportunity! (Please note that this is a 2nd home for Seller, so annual taxes will be significantly less for someone buying as a primary residence filing for homestead exemption ($3K+).
Location
State GA
County Dekalb
Rooms
Basement Crawl Space
Main Level Bedrooms 3
Interior
Interior Features Master On Main Level
Heating Central, Forced Air
Cooling Ceiling Fan(s), Central Air
Flooring Carpet, Hardwood, Tile
Exterior
Garage Garage, Kitchen Level, Side/Rear Entrance
Fence Back Yard, Fenced, Privacy
Community Features Park, Walk To Shopping
Utilities Available Electricity Available, Natural Gas Available, Sewer Available, Water Available
Roof Type Composition
Building
Story One
Sewer Public Sewer
Level or Stories One
Construction Status Resale
Schools
Elementary Schools Peachcrest
Middle Schools Mary Mcleod Bethune
High Schools Towers
Others
Financing Conventional
Read Less Info
Want to know what your home might be worth? Contact us for a FREE valuation!

Our team is ready to help you sell your home for the highest possible price ASAP

© 2024 Georgia Multiple Listing Service. All Rights Reserved.
GET MORE INFORMATION

Broker | License ID: 303073
youragentkesha@legacysouthreg.com
240 Corporate Center Dr, Ste F, Stockbridge, GA, 30281, United States






