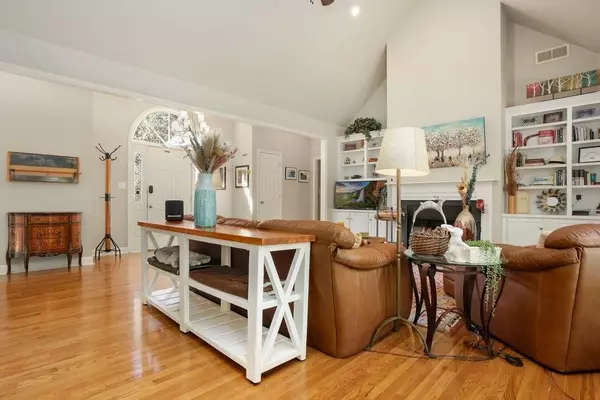$520,000
$500,000
4.0%For more information regarding the value of a property, please contact us for a free consultation.
3 Beds
2.5 Baths
2,086 SqFt
SOLD DATE : 12/13/2023
Key Details
Sold Price $520,000
Property Type Single Family Home
Sub Type Single Family Residence
Listing Status Sold
Purchase Type For Sale
Square Footage 2,086 sqft
Price per Sqft $249
Subdivision Bayswater Common
MLS Listing ID 7300973
Sold Date 12/13/23
Style Ranch
Bedrooms 3
Full Baths 2
Half Baths 1
Construction Status Resale
HOA Fees $450
HOA Y/N Yes
Originating Board First Multiple Listing Service
Year Built 1989
Annual Tax Amount $4,448
Tax Year 2022
Lot Size 0.580 Acres
Acres 0.58
Property Description
Welcome to your dream home in the highly sought-after North Gwinnett school district! With 3 bedrooms, 2.5 bathrooms, and a host of desirable features, this residence is a true gem. Upon entering, you'll immediately notice the brand-new windows throughout the home, which flood the space with natural light, creating a warm and inviting atmosphere. The spacious living room is the ideal place for relaxation and entertaining, boasting built-ins that add a touch of elegance to the space.
Step outside into the big, beautiful, and picturesque backyard – an oasis of tranquility perfect for outdoor gatherings, gardening, or simply unwinding after a long day. You'll also discover a firepit, enhancing your outdoor entertainment possibilities.
The garage is pre-wired with a 220V line for your EV charger, providing convenience for electric car enthusiasts. Additionally, the garage and basement have been freshly painted, presenting a fresh and inviting feel. Notably, the basement has been waterproofed and includes a transferable $7,000 warranty, providing peace of mind and endless possibilities for expansion, recreation, or crafting your dream space.
Don't miss this incredible opportunity to own a piece of paradise in a prime location with top-rated schools. Schedule a showing today and experience the comfort and potential of this exceptional home!
Location
State GA
County Gwinnett
Lake Name None
Rooms
Bedroom Description Master on Main
Other Rooms None
Basement Bath/Stubbed, Exterior Entry
Main Level Bedrooms 3
Dining Room Separate Dining Room
Interior
Interior Features Bookcases, Cathedral Ceiling(s), Crown Molding, Disappearing Attic Stairs, High Ceilings 9 ft Main, High Speed Internet, Tray Ceiling(s), Vaulted Ceiling(s), Walk-In Closet(s)
Heating Forced Air, Natural Gas
Cooling Attic Fan, Ceiling Fan(s), Central Air
Flooring Ceramic Tile, Hardwood
Fireplaces Number 2
Fireplaces Type Basement, Family Room, Gas Starter
Window Features Double Pane Windows,Insulated Windows
Appliance Dishwasher, Disposal, Electric Oven, Electric Water Heater, Microwave, Self Cleaning Oven
Laundry Laundry Room, Main Level
Exterior
Exterior Feature Garden, Lighting, Private Yard
Garage Attached, Driveway, Garage, Garage Door Opener, Garage Faces Rear, Electric Vehicle Charging Station(s)
Garage Spaces 2.0
Fence None
Pool None
Community Features Homeowners Assoc, Lake, Near Schools, Near Trails/Greenway, Pool, Street Lights
Utilities Available Cable Available, Electricity Available, Natural Gas Available, Phone Available, Underground Utilities, Water Available
Waterfront Description None
View Trees/Woods
Roof Type Shingle
Street Surface Asphalt
Accessibility None
Handicap Access None
Porch Deck
Private Pool false
Building
Lot Description Back Yard, Front Yard, Landscaped, Private, Sprinklers In Front, Sprinklers In Rear
Story Two
Foundation Concrete Perimeter
Sewer Septic Tank
Water Public
Architectural Style Ranch
Level or Stories Two
Structure Type HardiPlank Type,Stucco
New Construction No
Construction Status Resale
Schools
Elementary Schools Level Creek
Middle Schools North Gwinnett
High Schools North Gwinnett
Others
Senior Community no
Restrictions true
Tax ID R7276 123
Special Listing Condition None
Read Less Info
Want to know what your home might be worth? Contact us for a FREE valuation!

Our team is ready to help you sell your home for the highest possible price ASAP

Bought with Keller Williams Realty Atlanta Partners
GET MORE INFORMATION

Broker | License ID: 303073
youragentkesha@legacysouthreg.com
240 Corporate Center Dr, Ste F, Stockbridge, GA, 30281, United States






