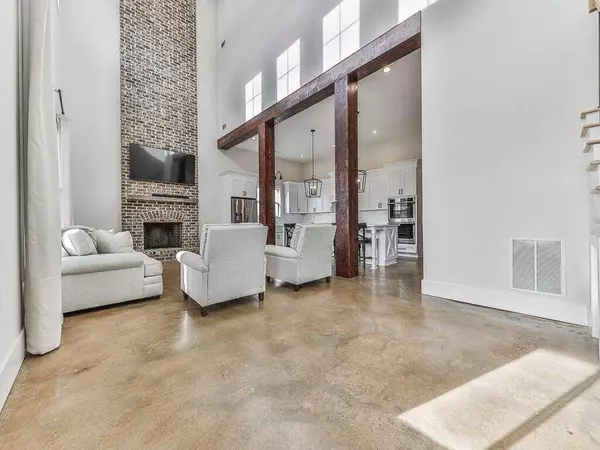Bought with Kristie Bledsoe • BHHS Georgia Properties
$825,000
$884,900
6.8%For more information regarding the value of a property, please contact us for a free consultation.
3 Beds
4 Baths
3,000 SqFt
SOLD DATE : 12/12/2023
Key Details
Sold Price $825,000
Property Type Single Family Home
Sub Type Single Family Residence
Listing Status Sold
Purchase Type For Sale
Square Footage 3,000 sqft
Price per Sqft $275
Subdivision Ranches At Town Creek
MLS Listing ID 10181750
Sold Date 12/12/23
Style Other
Bedrooms 3
Full Baths 4
Construction Status Resale
HOA Y/N No
Year Built 2020
Annual Tax Amount $4,169
Tax Year 2021
Lot Size 6.980 Acres
Property Description
ABSOLUTELY INCREDIBLE 3 bed/4 full bath custom home in Talking Rock GA! This stunning, practically new construction farmhouse and workshop are sincerely majestic and youCOll never find anything else like it again. This is a true builder's home, with special attention to detail and character that you will not be able to find anywhere else. As you walk in the custom-stained French doors, you are greeted by nearly 30-foot ceilings. Thick, 6C poured concrete flooring throughout the main level showing the real character that only a punctilious home builder would know to build in. ThereCOs an abundance of natural light flowing through the home's massive windows. No detail was left unfinished. The floor-to-ceiling stacked stone fireplace is a showpiece. And the kitchen is beyond compare. ThereCOs not a bit of imperfection in the solid white stone countertops. White, soft close cabinets are throughout the entire home, creating a sense of unison and peace. Double oven, large farmhouse sink, and built-in microwave drawer finish off that impeccable chef's kitchen. The kitchen overlooks the living space, with plenty of room for entertainment while still remaining cozy and comfortable. The Walk-in pantry is complete with custom finishes and shelving. Master is located conveniently on the main level, with high ceilings and generous space. Stained wooden beams flow throughout the master as well, providing plenty of character like no other. The walk-in master closet is dreamy enough to make every shopper's dream come true! Floor to ceiling tiled master shower with custom seats and shampoo shelf. The additional living spaces are located upstairs, conveniently away from the master. There is a dedicated office or workspace upstairs as well, overlooking the best view of the house. The two additional sizable bedrooms each have their own walk-in closet and en suite bathroom. And of course, the custom tile is carried into these rooms as well. There is a washer and dryer conveniently located on each level, so you never have to carry clothes up and down the stairs again! Other features on this incredibly unique property include built-in lockers in the mudroom, a poured concrete safe room, a MASSIVE rec/theater room, an 80 gallon Wi-Fi hot water heater, heat sensors and smoke detectors for safety, an expansive owned security system, and so so SO much more! And the best part has been saved for last. The attached garage is truly as big as an additional home! The shop is even heated and cooled, with its own dedicated HVAC unit. At nearly 2,500 square-foot, the shop has room for any toys you can bring it! ThereCOs additional storage, as well as a dedicated dog bath located in the garage as well. On nearly 7 acres in red hot Talking Rock, Georgia, you are truly overlooking your own slice of paradise. Lot has slow-rolling slopes, providing plenty of usable land and privacy. This is truly the best piece of land in the area, with plenty of cleared, usable space. As well as an abundance of water frontage on the slow streaming creek nearby. With quick, easy access to Ellijay, Jasper, and Carters Lake, you can be anywhere you want in just a few minutes! Come see this magnificent home today! House is also to include engineer-designed pool and spa plans, to be released at closing. 24 Hour Notice for all showing appts, Home is occupied! Owner financing available: $400k down, 3-5 year balloon at @8% interest
Location
State GA
County Pickens
Rooms
Basement None
Main Level Bedrooms 1
Interior
Interior Features Beamed Ceilings, Other, Walk-In Closet(s), Master On Main Level
Heating Central
Cooling Ceiling Fan(s)
Flooring Tile, Other
Fireplaces Number 1
Fireplaces Type Family Room
Exterior
Garage Attached, Garage
Garage Spaces 3.0
Community Features None
Utilities Available Electricity Available, Water Available
Waterfront Description No Dock Or Boathouse
Roof Type Composition
Building
Story Two
Foundation Slab
Sewer Septic Tank
Level or Stories Two
Construction Status Resale
Schools
Elementary Schools Hill City
Middle Schools Jasper
High Schools Pickens County
Others
Financing Conventional
Read Less Info
Want to know what your home might be worth? Contact us for a FREE valuation!

Our team is ready to help you sell your home for the highest possible price ASAP

© 2024 Georgia Multiple Listing Service. All Rights Reserved.
GET MORE INFORMATION

Broker | License ID: 303073
youragentkesha@legacysouthreg.com
240 Corporate Center Dr, Ste F, Stockbridge, GA, 30281, United States






