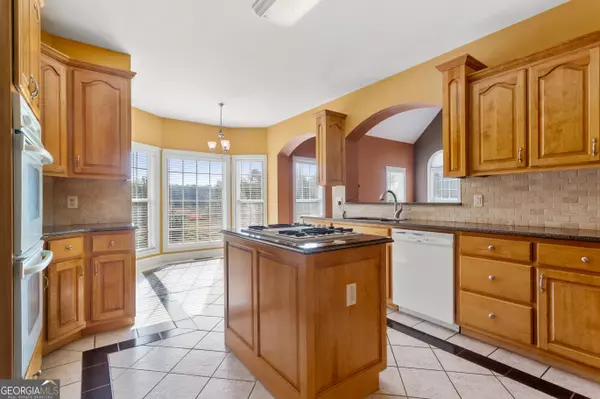Bought with Holli Clem • Keller Williams Rlty Atl. Part
$1,175,000
$1,400,000
16.1%For more information regarding the value of a property, please contact us for a free consultation.
4 Beds
3.5 Baths
5,352 SqFt
SOLD DATE : 12/18/2023
Key Details
Sold Price $1,175,000
Property Type Single Family Home
Sub Type Single Family Residence
Listing Status Sold
Purchase Type For Sale
Square Footage 5,352 sqft
Price per Sqft $219
MLS Listing ID 10198929
Sold Date 12/18/23
Style Brick 4 Side,Ranch
Bedrooms 4
Full Baths 3
Half Baths 1
Construction Status Resale
HOA Y/N No
Year Built 2001
Annual Tax Amount $1,610
Tax Year 2022
Lot Size 8.060 Acres
Property Description
This custom-built estate, spanning 8.06 meticulously manicured acres, is being prepared for its next owner. With over 500 feet of road frontage, this home stands out among its neighboring properties. You won't find another piece of land as stunning as this. The four-sided brick home boasts three spacious bedrooms and two and a half bathrooms on the main level, offering ample, open space for relaxation and entertainment. The back deck provides a picturesque view of the private back of the estate that is sure to leave you breathless. Fully finished walkout basement, complete with two additional bedrooms, full bathroom, full kitchen, gathering room, and ample storage space. Bring your cars, trucks, boats, and RVs, as there is a 1,600-square-foot detached garage out back to store all of your toys and equipment. Professional photos and more detailed information on this home coming soon so keep it bookmarked as we get closer to going active.
Location
State GA
County Forsyth
Rooms
Basement Finished, Full
Main Level Bedrooms 3
Interior
Interior Features Walk-In Closet(s), In-Law Floorplan, Master On Main Level
Heating Natural Gas
Cooling Central Air
Flooring Hardwood, Tile, Carpet
Fireplaces Number 2
Fireplaces Type Basement, Family Room, Wood Burning Stove
Exterior
Exterior Feature Garden
Garage Garage Door Opener, Garage, Kitchen Level, RV/Boat Parking, Side/Rear Entrance
Community Features None
Utilities Available Cable Available, Electricity Available, High Speed Internet, Natural Gas Available, Phone Available
Roof Type Composition
Building
Story One
Foundation Slab
Sewer Septic Tank
Level or Stories One
Structure Type Garden
Construction Status Resale
Schools
Elementary Schools Silver City
Middle Schools North Forsyth
High Schools North Forsyth
Others
Financing Cash
Read Less Info
Want to know what your home might be worth? Contact us for a FREE valuation!

Our team is ready to help you sell your home for the highest possible price ASAP

© 2024 Georgia Multiple Listing Service. All Rights Reserved.
GET MORE INFORMATION

Broker | License ID: 303073
youragentkesha@legacysouthreg.com
240 Corporate Center Dr, Ste F, Stockbridge, GA, 30281, United States






