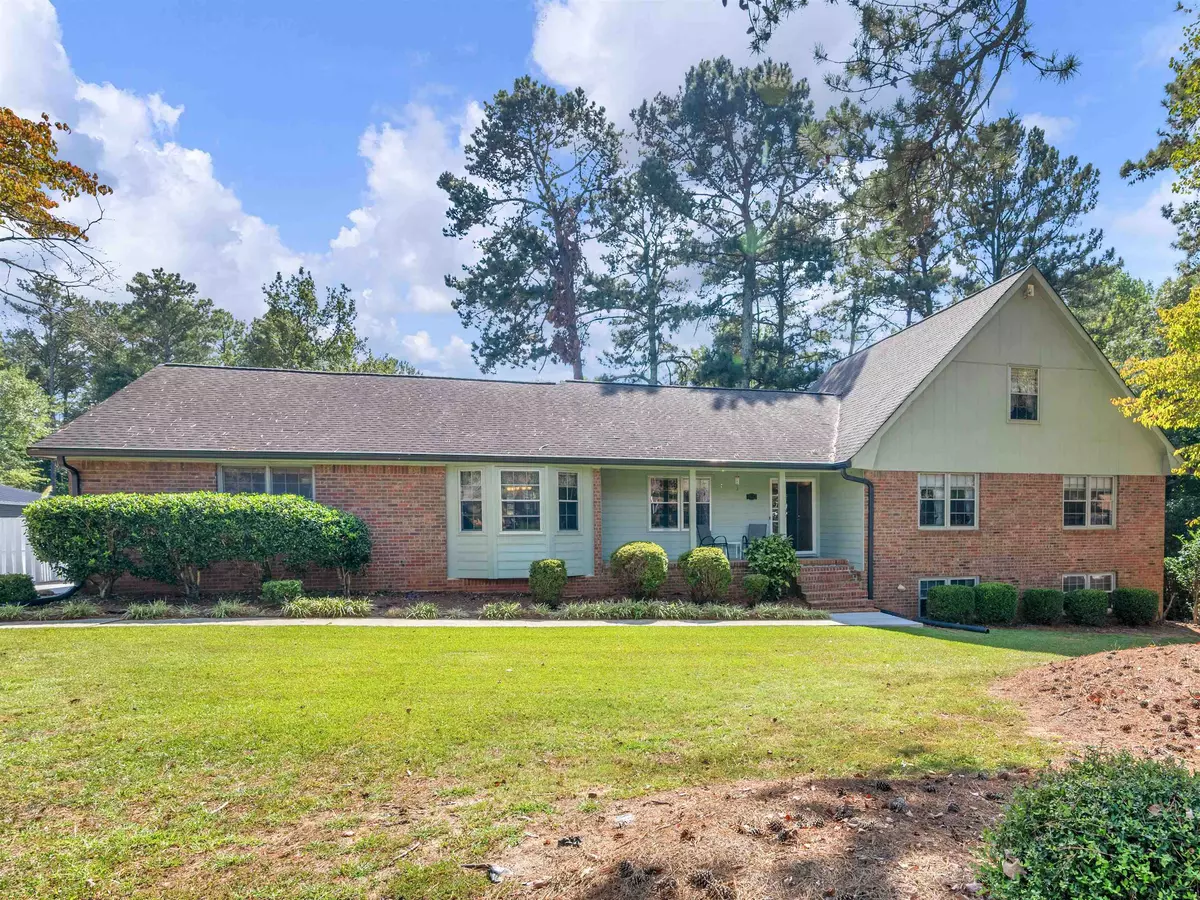Bought with Alicia G. Swann • Virtual Properties Realty.com
$445,000
$456,000
2.4%For more information regarding the value of a property, please contact us for a free consultation.
7 Beds
4 Baths
3,704 SqFt
SOLD DATE : 12/18/2023
Key Details
Sold Price $445,000
Property Type Single Family Home
Sub Type Single Family Residence
Listing Status Sold
Purchase Type For Sale
Square Footage 3,704 sqft
Price per Sqft $120
Subdivision Fox Fire
MLS Listing ID 20150131
Sold Date 12/18/23
Style Traditional
Bedrooms 7
Full Baths 4
Construction Status Resale
HOA Y/N No
Year Built 1985
Annual Tax Amount $4,504
Tax Year 2022
Lot Size 0.750 Acres
Property Description
Welcome home to Fox Fire subdivision large lots,spacious homes and just minutes to the Atl Airport. When entering the home you will be surprised at how much this home has to offer. The main level boast a large Great room, formal dining,office,eat in kitchen,three bedrooms and two full bathrooms, 2 car garage. Upstairs has two additional bedrooms and a full bathroom. The basement has a complete 2 bedroom in law suite with a second kitchen and great room. Then there is still room for storage. There is an outside entry to the in law suite with its on driveway.. Could be rented out. The roof is approx. 10 years old, newer HVAC units , hot water heater. Best for last is the beautiful fenced in backyard with your own in ground swimming pool 18x36 . Outbuilding aprox.16x18.This home is located between the Lake Spivey Golf Course and Clayton Co. International Park.This home offers tons of recreational opportunities like golf,tennis,fishing,playtground 6+ miles of trails for walking/running/golf carting,new recreation with indoor pool, new water park,dog park, senior center and more just steps away from your front door. Come make this your home today. It has everything it needs but you!
Location
State GA
County Clayton
Rooms
Basement Bath Finished, Daylight, Interior Entry, Exterior Entry, Finished, Full
Main Level Bedrooms 3
Interior
Interior Features Bookcases, Double Vanity, Pulldown Attic Stairs, Separate Shower, Tile Bath, In-Law Floorplan, Master On Main Level, Split Bedroom Plan
Heating Natural Gas, Central
Cooling Electric, Central Air
Flooring Tile, Carpet
Fireplaces Number 1
Fireplaces Type Living Room, Gas Starter
Exterior
Garage Garage Door Opener, Basement, Garage, Kitchen Level, Side/Rear Entrance
Community Features None
Utilities Available Underground Utilities, Cable Available, Electricity Available, High Speed Internet, Natural Gas Available, Phone Available, Water Available
Roof Type Composition
Building
Story Three Or More
Sewer Septic Tank
Level or Stories Three Or More
Construction Status Resale
Schools
Elementary Schools Arnold
Middle Schools Roberts
High Schools Jonesboro
Others
Financing FHA
Read Less Info
Want to know what your home might be worth? Contact us for a FREE valuation!

Our team is ready to help you sell your home for the highest possible price ASAP

© 2024 Georgia Multiple Listing Service. All Rights Reserved.
GET MORE INFORMATION

Broker | License ID: 303073
youragentkesha@legacysouthreg.com
240 Corporate Center Dr, Ste F, Stockbridge, GA, 30281, United States






