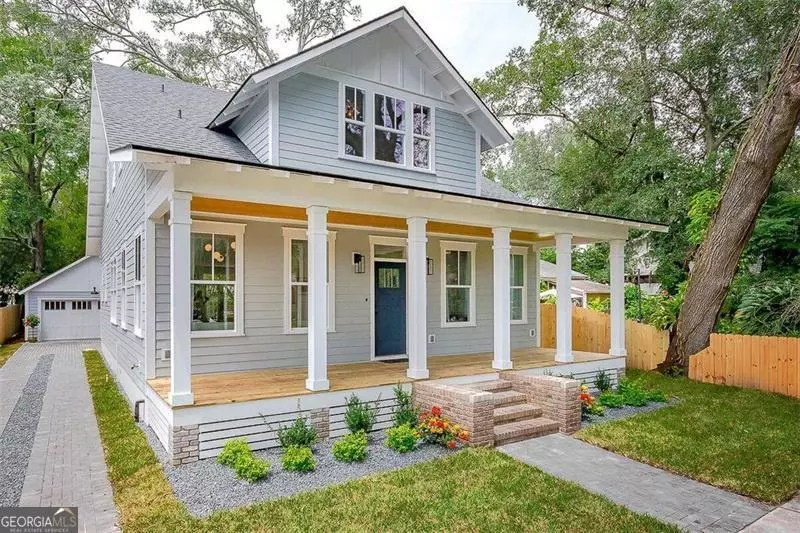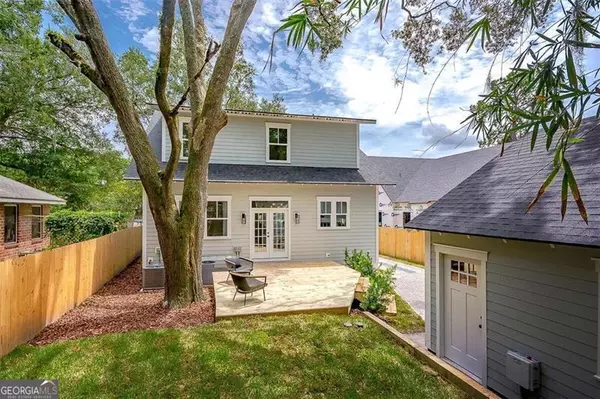$650,000
$575,000
13.0%For more information regarding the value of a property, please contact us for a free consultation.
5 Beds
3 Baths
2,590 SqFt
SOLD DATE : 12/18/2023
Key Details
Sold Price $650,000
Property Type Single Family Home
Sub Type Single Family Residence
Listing Status Sold
Purchase Type For Sale
Square Footage 2,590 sqft
Price per Sqft $250
Subdivision Capitol View
MLS Listing ID 10220034
Sold Date 12/18/23
Style Craftsman
Bedrooms 5
Full Baths 3
HOA Y/N No
Originating Board Georgia MLS 2
Year Built 2023
Annual Tax Amount $800
Tax Year 2022
Lot Size 7,361 Sqft
Acres 0.169
Lot Dimensions 7361.64
Property Description
Brand New Construction & Steps from the Atlanta BeltLine. This five-bedroom, three-bath modern craftsman features an open concept layout, 10' ceilings on the main level, a kitchen made for hosting with views of your gas fireplace, a spacious Primary Suite with his/hers walk-in closets, hardwoods throughout, a dedicated laundry room space, and a large back deck. Natural light fills this home, adding to its character and charm. The Kitchen boasts gorgeous quartz countertops, a large 7' island with counter-height seating, custom range hood, an above range pot filler, stainless steel appliances, thoughtfully chosen finishes, and overlooks the Dining & Den. Retreat to the oversized Primary Suit - which features his & hers walk-in closets and bath with a double vanity, and an oversized double standing shower. The main level features a Living, Dining, Kitchen, Den, Guest Room, Office or Fifth Bedroom, and Full Bath. The upstairs with 9' ceilings features the Primary Suite, Two Additional Bedrooms, Dedicated Laundry Room with Butcher Block Countertop for desk/craft space, and Full Bath with Hall Access. Walk out to the spacious back deck - dine Al Fresco just off the kitchen or enjoy a night around the fire pit in the private, landscaped back yard. Home is currently under construction. Photos shown are from the model home, and the actual home may slightly differ. Well located in Capital View, a few blocks from the BeltLine entrance, Adair Park Playground, Aluma Farms and walking distance to Lee & White Street which is home to Monday Night Garage Brewery, Boxcar Restaurant, Best End Brewery, Wild Heaven Brewery, Honey Suckle Gelato and much more. This is a thoughtfully designed home in a lovely neighborhood - it won't last long. Schedule a showing before it's gone!
Location
State GA
County Fulton
Rooms
Basement None
Interior
Interior Features High Ceilings, Double Vanity, Separate Shower, Tile Bath, Walk-In Closet(s)
Heating Central, Electric, Heat Pump
Cooling Central Air, Electric
Flooring Hardwood, Tile, Carpet
Fireplaces Number 1
Fireplace Yes
Appliance Dishwasher, Disposal, Electric Water Heater, Oven/Range (Combo), Stainless Steel Appliance(s), Refrigerator
Laundry Upper Level
Exterior
Parking Features Parking Pad
Garage Spaces 2.0
Community Features Near Public Transport, Playground, Park, Walk To Schools, Street Lights
Utilities Available Cable Available, Electricity Available, High Speed Internet, Natural Gas Available, Sewer Connected, Phone Available, Water Available
View Y/N No
Roof Type Composition
Total Parking Spaces 2
Garage No
Private Pool No
Building
Lot Description Level
Faces GPS
Foundation Slab
Sewer Public Sewer
Water Public
Structure Type Other
New Construction Yes
Schools
Elementary Schools Perkerson
Middle Schools Sylvan Hills
High Schools Washington
Others
HOA Fee Include None
Tax ID 14 010500050240
Special Listing Condition New Construction
Read Less Info
Want to know what your home might be worth? Contact us for a FREE valuation!

Our team is ready to help you sell your home for the highest possible price ASAP

© 2025 Georgia Multiple Listing Service. All Rights Reserved.
GET MORE INFORMATION
Broker | License ID: 303073
youragentkesha@legacysouthreg.com
240 Corporate Center Dr, Ste F, Stockbridge, GA, 30281, United States






