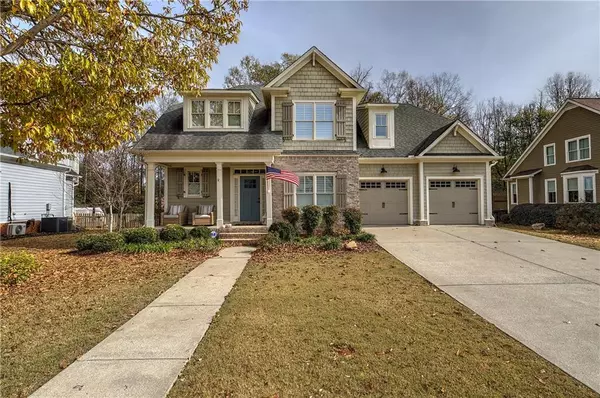$485,000
$497,500
2.5%For more information regarding the value of a property, please contact us for a free consultation.
4 Beds
2.5 Baths
2,121 SqFt
SOLD DATE : 12/20/2023
Key Details
Sold Price $485,000
Property Type Single Family Home
Sub Type Single Family Residence
Listing Status Sold
Purchase Type For Sale
Square Footage 2,121 sqft
Price per Sqft $228
Subdivision Grove Park
MLS Listing ID 7307275
Sold Date 12/20/23
Style Craftsman
Bedrooms 4
Full Baths 2
Half Baths 1
Construction Status Resale
HOA Fees $460
HOA Y/N Yes
Originating Board First Multiple Listing Service
Year Built 2004
Annual Tax Amount $3,575
Tax Year 2022
Lot Size 10,018 Sqft
Acres 0.23
Property Description
Wonderful home in Cartersville's Grove Park! Literally across the street from Dellinger Park + city schools, it's difficult to find a more convenient and desirable place to live! From master on main to a gourmet kitchen to a large, level, fenced backyard, this home offers convenience with ultimate comfort, practicality and beauty! Walking through the front door, you're greeted by an abundance of natural light as you make your way to the family room with cozy fireplace. The gourmet chef's kitchen overlooks the main level in this open free-flowing home, perfect for entertaining. Also on the main level is a formal dining room and the master bedroom + private bath with custom details throughout. The upper level offers 3 additional bedrooms, one of which would make for an ideal home office! If you're looking for a home and not just another house, look no further! Don't miss your opportunity to live in this exceptional community in the heart of Cartersville!
Location
State GA
County Bartow
Lake Name None
Rooms
Bedroom Description Master on Main
Other Rooms None
Basement Crawl Space
Main Level Bedrooms 1
Dining Room Separate Dining Room
Interior
Interior Features Bookcases, Cathedral Ceiling(s), Double Vanity, Entrance Foyer
Heating Natural Gas, Zoned
Cooling Central Air
Flooring Carpet, Ceramic Tile
Fireplaces Number 1
Fireplaces Type Family Room
Window Features None
Appliance Dishwasher, Gas Cooktop, Gas Water Heater
Laundry Laundry Room, Main Level
Exterior
Exterior Feature Rain Gutters
Garage Garage Door Opener, Garage Faces Front, Kitchen Level, Level Driveway
Fence Back Yard
Pool None
Community Features Fishing, Homeowners Assoc, Lake, Near Schools, Near Trails/Greenway, Park, Pool, Sidewalks, Street Lights
Utilities Available Cable Available, Electricity Available, Natural Gas Available, Phone Available, Underground Utilities, Water Available
Waterfront Description None
View Other
Roof Type Composition,Ridge Vents
Street Surface Asphalt
Accessibility None
Handicap Access None
Porch Deck, Front Porch, Rear Porch
Parking Type Garage Door Opener, Garage Faces Front, Kitchen Level, Level Driveway
Private Pool false
Building
Lot Description Back Yard, Landscaped, Level
Story Two
Foundation Slab
Sewer Public Sewer
Water Public
Architectural Style Craftsman
Level or Stories Two
Structure Type Cement Siding
New Construction No
Construction Status Resale
Schools
Elementary Schools Cartersville
Middle Schools Cartersville
High Schools Cartersville
Others
Senior Community no
Restrictions false
Tax ID C113 0003 009
Special Listing Condition None
Read Less Info
Want to know what your home might be worth? Contact us for a FREE valuation!

Our team is ready to help you sell your home for the highest possible price ASAP

Bought with Dorsey Alston Realtors
GET MORE INFORMATION

Broker | License ID: 303073
youragentkesha@legacysouthreg.com
240 Corporate Center Dr, Ste F, Stockbridge, GA, 30281, United States






