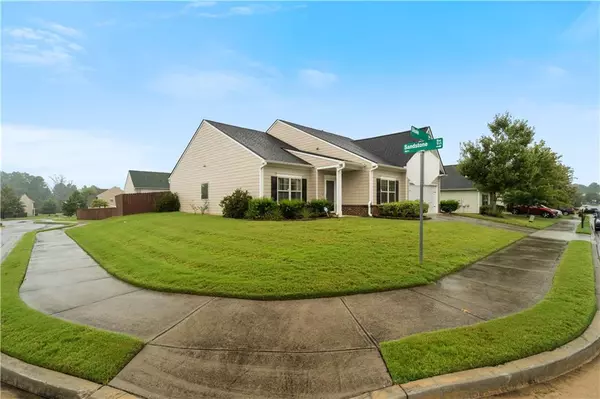$320,000
$344,900
7.2%For more information regarding the value of a property, please contact us for a free consultation.
4 Beds
2 Baths
2,225 SqFt
SOLD DATE : 12/11/2023
Key Details
Sold Price $320,000
Property Type Single Family Home
Sub Type Single Family Residence
Listing Status Sold
Purchase Type For Sale
Square Footage 2,225 sqft
Price per Sqft $143
Subdivision Avondale Springs
MLS Listing ID 7275910
Sold Date 12/11/23
Style Ranch
Bedrooms 4
Full Baths 2
Construction Status Resale
HOA Fees $350
HOA Y/N Yes
Originating Board First Multiple Listing Service
Year Built 2014
Annual Tax Amount $2,034
Tax Year 2022
Lot Size 949 Sqft
Acres 0.0218
Property Description
Welcome to this exquisite four-bedroom, two-bath, ranch style, corner lot home nestled in the peaceful Avondale Springs community. This home offers a perfect blend of comfort, outdoor enjoyment and a cutting-edge security system that would provide peace of mind, ensuring your family's safety. Stepping through the front door, you're greeted by an inviting foyer that leads you into the heart of the home.
The spacious living area presents plenty of recessed lighting providing appeal illumination, and the ability to accentuate key elements in your homes décor.
Adjacent to the living room is the well-appointed kitchen, complete with modern appliances, ample counter space, and a convenient breakfast bar that's perfect for quick meals on busy mornings.
The master bedroom is a tranquil retreat, featuring an ensuite bathroom for added privacy. Three additional bedrooms provide flexibility for a growing family, a home office, or guest quarters. The second bathroom is conveniently located to serve both residents and guests alike.
However, the true gem of this property lies outside. Step outside onto the deck, where you'll find the ideal spot for outdoor relaxation and entertainment. Imagine enjoying your morning coffee or hosting a barbecue with friends while overlooking the expansive fenced-in yard.
Speaking of the yard, it's an outdoor enthusiast's dream. The large fenced-in space offers plenty of room for kids to play, pets to roam, and an irrigation system that keeps the lush, well-manicured garden and lawn vibrant year-round. A sturdy shed provides electricity for a workshop, ample storage for gardening tools, outdoor equipment, and more helping you keep the main living areas clutter-free.
Whether you're looking for a place to unwind after a long day or a space to gather with loved ones, this home offers it all. With its secured access, convenient location, spacious interior, and outdoor retreat, this four-bedroom, two-bath residence presents an exceptional opportunity for comfortable living and memorable moments. Don't miss out! Make it yours today! Roof new 2023.
Location
State GA
County Rockdale
Lake Name None
Rooms
Bedroom Description None
Other Rooms Shed(s)
Basement None
Main Level Bedrooms 4
Dining Room Separate Dining Room
Interior
Interior Features Crown Molding
Heating Forced Air
Cooling Central Air
Flooring Laminate
Fireplaces Type None
Window Features None
Appliance Dishwasher, Disposal, Gas Cooktop, Microwave, Refrigerator, Self Cleaning Oven
Laundry None
Exterior
Exterior Feature Lighting, Private Yard, Storage
Garage Garage, Garage Faces Front
Garage Spaces 2.0
Fence Back Yard, Fenced, Wood
Pool None
Community Features None
Utilities Available Cable Available, Electricity Available, Water Available
Waterfront Description None
View Other
Roof Type Composition
Street Surface Paved
Accessibility None
Handicap Access None
Porch Deck
Parking Type Garage, Garage Faces Front
Private Pool false
Building
Lot Description Corner Lot
Story One
Foundation Slab
Sewer Public Sewer
Water Public
Architectural Style Ranch
Level or Stories One
Structure Type Frame
New Construction No
Construction Status Resale
Schools
Elementary Schools Peek'S Chapel
Middle Schools Memorial
High Schools Salem
Others
Senior Community no
Restrictions true
Tax ID 093D010220
Special Listing Condition None
Read Less Info
Want to know what your home might be worth? Contact us for a FREE valuation!

Our team is ready to help you sell your home for the highest possible price ASAP

Bought with Virtual Properties Realty.Net, LLC.
GET MORE INFORMATION

Broker | License ID: 303073
youragentkesha@legacysouthreg.com
240 Corporate Center Dr, Ste F, Stockbridge, GA, 30281, United States






