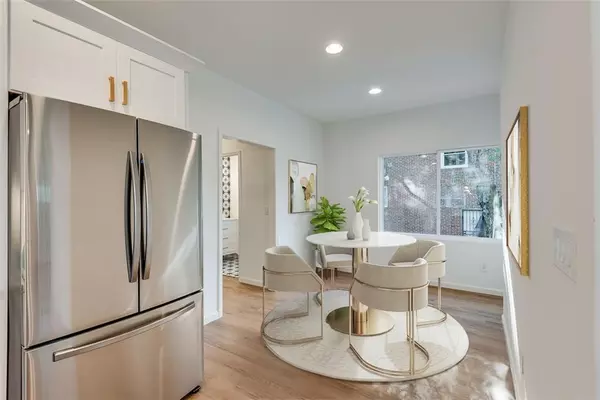$545,000
$539,000
1.1%For more information regarding the value of a property, please contact us for a free consultation.
3 Beds
3.5 Baths
2,800 SqFt
SOLD DATE : 12/20/2023
Key Details
Sold Price $545,000
Property Type Single Family Home
Sub Type Single Family Residence
Listing Status Sold
Purchase Type For Sale
Square Footage 2,800 sqft
Price per Sqft $194
Subdivision Capitol View Manor
MLS Listing ID 7282450
Sold Date 12/20/23
Style Traditional
Bedrooms 3
Full Baths 3
Half Baths 1
Construction Status Updated/Remodeled
HOA Y/N No
Originating Board First Multiple Listing Service
Year Built 1938
Annual Tax Amount $4,052
Tax Year 2022
Lot Size 9,147 Sqft
Acres 0.21
Property Description
$1,500 Broker Bonus being offered if under contract by October 25th! Discover the epitome of modern living just a short walk or bike ride to the Atlanta Beltline! This meticulously remodeled 4-sided brick 2,800 sq foot home is nestled in the tranquil Capitol View Manor neighborhood and boasts a harmonious blend of classic elegance and modern sophistication. Step inside and be greeted by the expansive open-concept design that seamlessly connects the living, dining, and kitchen areas, creating an inviting and seamless flow. The fully equipped gourmet kitchen features all new Samsung appliances, sleek quartz countertops, and ample storage space. Entertain effortlessly or indulge in culinary adventures while relishing the impeccable craftsmanship and attention to detail. Enjoy your morning coffee on the beautiful back deck or charming front porch. With 3 generously sized bedrooms, each accompanied by its own en-suite bathroom, privacy and comfort are paramount. The primary suite, located on the main level, is a true oasis offering a serene retreat complete with a spa-like bathroom adorned with His and Her vanities, a lavish soaking tub, and a separate glass-enclosed shower. Upstairs, you will find a Loft providing additional living space. Additional features of this remarkable home include 9 ft ceilings, energy-efficient windows, a cozy fireplace, and a detached one-car garage. You'll enjoy peace of mind knowing that EVERYTHING is NEW including the Electrical, Plumbing, HVAC, Roof, windows and Water Heater. With its prime location in this sought-after community, convenient access to Westside Beltline Trail, Pittsburgh Yards, Aluma Farm, and the Lee + White Development AND just a short 10 minute drive to ATL Hartsfield Jackson Airport, this STUNNING 3-bedroom, 3 en-suite bathroom home offers an exceptional opportunity to experience the finest in modern living. Don't miss your chance to make this exquisite property your own!
Location
State GA
County Fulton
Lake Name None
Rooms
Bedroom Description Master on Main,Oversized Master,Roommate Floor Plan
Other Rooms None
Basement Crawl Space, Interior Entry
Main Level Bedrooms 1
Dining Room Open Concept
Interior
Interior Features High Ceilings 9 ft Main, High Ceilings 9 ft Upper, Double Vanity
Heating Central, Electric
Cooling Ceiling Fan(s), Central Air
Flooring Ceramic Tile, Vinyl
Fireplaces Number 1
Fireplaces Type Family Room
Appliance Dishwasher, Disposal, Electric Range, Electric Water Heater, Microwave, Range Hood
Laundry Main Level, Laundry Room
Exterior
Exterior Feature Private Rear Entry, Private Front Entry
Parking Features Garage, Detached, Parking Pad
Garage Spaces 1.0
Fence None
Pool None
Community Features Near Beltline, Near Trails/Greenway, Public Transportation
Utilities Available Cable Available, Electricity Available, Sewer Available, Water Available
Waterfront Description None
View Other
Roof Type Composition
Street Surface Asphalt
Accessibility None
Handicap Access None
Porch Front Porch, Rear Porch, Covered
Private Pool false
Building
Lot Description Back Yard, Flood Plain
Story Two
Foundation Concrete Perimeter
Sewer Public Sewer
Water Public
Architectural Style Traditional
Level or Stories Two
Structure Type Brick 4 Sides
New Construction No
Construction Status Updated/Remodeled
Schools
Elementary Schools T. J. Perkerson
Middle Schools Sylvan Hills
High Schools G.W. Carver
Others
Senior Community no
Restrictions false
Tax ID 14 008800060125
Special Listing Condition None
Read Less Info
Want to know what your home might be worth? Contact us for a FREE valuation!

Our team is ready to help you sell your home for the highest possible price ASAP

Bought with EXP Realty, LLC.
GET MORE INFORMATION
Broker | License ID: 303073
youragentkesha@legacysouthreg.com
240 Corporate Center Dr, Ste F, Stockbridge, GA, 30281, United States






