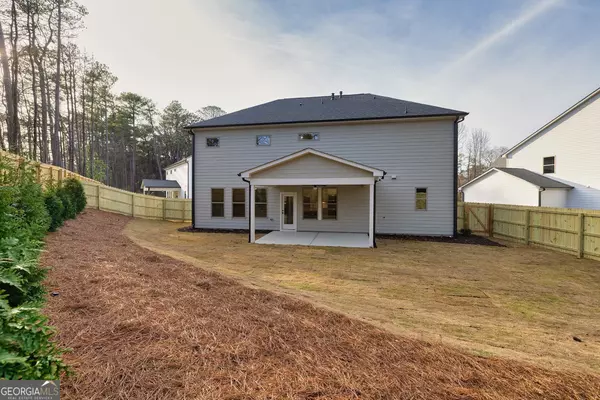Bought with Carmel A. Joseph • Keller Williams Realty
$754,550
$754,550
For more information regarding the value of a property, please contact us for a free consultation.
5 Beds
4 Baths
3,254 SqFt
SOLD DATE : 12/22/2023
Key Details
Sold Price $754,550
Property Type Single Family Home
Sub Type Single Family Residence
Listing Status Sold
Purchase Type For Sale
Square Footage 3,254 sqft
Price per Sqft $231
Subdivision Creekstone At Lavista
MLS Listing ID 20153231
Sold Date 12/22/23
Style Brick Front,Brick/Frame,Traditional
Bedrooms 5
Full Baths 4
Construction Status New Construction
HOA Fees $1,200
HOA Y/N Yes
Year Built 2023
Annual Tax Amount $1
Tax Year 2022
Lot Size 0.324 Acres
Property Description
The Nottely plan built by Southvine Homes. Impressive even from the outside, the exterior brick and large front porch on this home make a great statement. Private, culdesac homesite. Come inside and enjoy tall 9' ceilings both upstairs and downstairs, extensive trim detail, and upgrades galore. Over $9000 in UPGRADES AT NO EXTRA COST to you! You need to see this home. Large gathering room with fireplace and coffered ceiling. Gourmet kitchen has white cabinets with accent color on large island. Quartz countertops, pendant lighting, double ovens and gas cooktop will spoil the family chef. The Butler's pantry is a great addition for extra storage. Upstairs boasts a HUGE primary suite that is nice and bright with an expansive WALK IN CLOSET. FIVE bedrooms AND a LOFT! Close to local shopping, restaurants, parks, and I285. *File photos can be used for interior photos* Quick Move-In
Location
State GA
County Dekalb
Rooms
Basement None
Main Level Bedrooms 1
Interior
Interior Features Tray Ceiling(s), Double Vanity, Pulldown Attic Stairs, Tile Bath, Walk-In Closet(s), Split Bedroom Plan
Heating Electric, Central
Cooling Electric, Ceiling Fan(s), Central Air, Zoned
Flooring Tile, Carpet, Vinyl
Fireplaces Number 1
Fireplaces Type Family Room, Factory Built
Exterior
Exterior Feature Sprinkler System
Garage Attached, Garage Door Opener, Garage, Kitchen Level
Community Features Sidewalks, Street Lights, Walk To Public Transit, Walk To Schools, Walk To Shopping
Utilities Available Underground Utilities, Cable Available, Electricity Available, High Speed Internet, Natural Gas Available, Phone Available, Sewer Available, Water Available
Roof Type Composition
Building
Story Two
Foundation Slab
Sewer Public Sewer
Level or Stories Two
Structure Type Sprinkler System
Construction Status New Construction
Schools
Elementary Schools Midvale
Middle Schools Tucker
High Schools Tucker
Others
Acceptable Financing Cash, Conventional, VA Loan
Listing Terms Cash, Conventional, VA Loan
Financing Conventional
Read Less Info
Want to know what your home might be worth? Contact us for a FREE valuation!

Our team is ready to help you sell your home for the highest possible price ASAP

© 2024 Georgia Multiple Listing Service. All Rights Reserved.
GET MORE INFORMATION

Broker | License ID: 303073
youragentkesha@legacysouthreg.com
240 Corporate Center Dr, Ste F, Stockbridge, GA, 30281, United States






