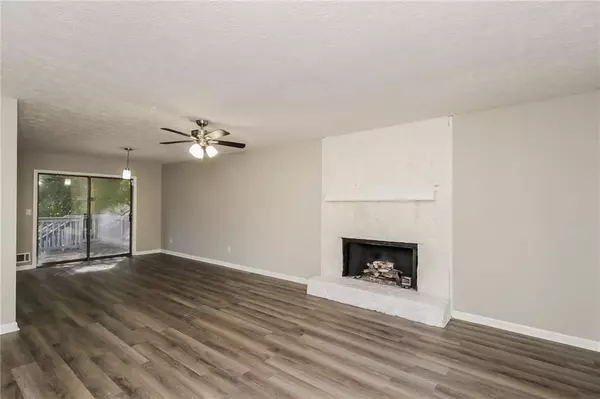$265,000
$265,000
For more information regarding the value of a property, please contact us for a free consultation.
4 Beds
3 Baths
1,708 SqFt
SOLD DATE : 12/19/2023
Key Details
Sold Price $265,000
Property Type Single Family Home
Sub Type Single Family Residence
Listing Status Sold
Purchase Type For Sale
Square Footage 1,708 sqft
Price per Sqft $155
Subdivision Clayton Ridge
MLS Listing ID 7253416
Sold Date 12/19/23
Style Traditional
Bedrooms 4
Full Baths 3
HOA Y/N No
Originating Board First Multiple Listing Service
Year Built 1974
Annual Tax Amount $3,611
Tax Year 2022
Lot Size 0.335 Acres
Acres 0.3347
Property Description
Welcome to this charming two-story home, nestled in a well-established neighborhood. The home has tremendous potential for a buyer with the right vision. The main level features well-defined living and dining areas, including a cozy fireplace, offering the perfect setting for gatherings and cherished moments. A true gem of this property is its full finished basement, which offers limitless possibilities. Whether you dream of a home theater, a private office, a recreational area, or a home gym, this versatile space can cater to your desires. One of the greatest opportunities with this home is to restore the in-ground pool. This delightful home is ideally situated within close proximity to schools, shopping, and dining options, ensuring that you have everything you need within reach. This home is being sold “As Is” with the right to inspect, and has been priced accordingly. Schedule your showing today! If the listing agent shows the home to the selling agent's client, the selling brokerage commission will be reduced to 1%.
Location
State GA
County Clayton
Lake Name None
Rooms
Bedroom Description Other
Other Rooms None
Basement Exterior Entry, Finished, Finished Bath, Interior Entry
Dining Room Other
Interior
Interior Features Other
Heating Natural Gas
Cooling Central Air
Flooring Laminate
Fireplaces Number 1
Fireplaces Type Living Room
Window Features None
Appliance Dishwasher, Electric Oven, Electric Range, Microwave, Refrigerator
Laundry Other
Exterior
Exterior Feature Private Yard, Rain Gutters, Rear Stairs
Garage Garage
Garage Spaces 2.0
Fence Back Yard
Pool Fenced, In Ground
Community Features None
Utilities Available Electricity Available, Natural Gas Available, Sewer Available, Water Available
Waterfront Description None
View Other
Roof Type Composition
Street Surface Paved
Accessibility None
Handicap Access None
Porch Deck
Parking Type Garage
Private Pool true
Building
Lot Description Back Yard, Front Yard, Level
Story Two
Foundation See Remarks
Sewer Public Sewer
Water Public
Architectural Style Traditional
Level or Stories Two
Structure Type Brick Front,Wood Siding
New Construction No
Schools
Elementary Schools Swint
Middle Schools Pointe South
High Schools Mundys Mill
Others
Senior Community no
Restrictions false
Tax ID 13245C D018
Special Listing Condition None
Read Less Info
Want to know what your home might be worth? Contact us for a FREE valuation!

Our team is ready to help you sell your home for the highest possible price ASAP

Bought with Divvy Realty
GET MORE INFORMATION

Broker | License ID: 303073
youragentkesha@legacysouthreg.com
240 Corporate Center Dr, Ste F, Stockbridge, GA, 30281, United States






