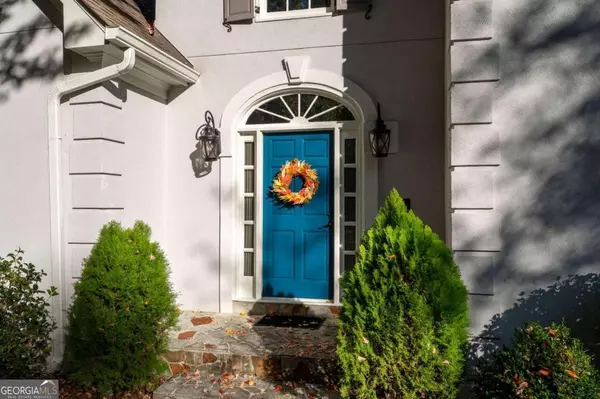$778,800
$799,900
2.6%For more information regarding the value of a property, please contact us for a free consultation.
5 Beds
4.5 Baths
4,338 SqFt
SOLD DATE : 12/21/2023
Key Details
Sold Price $778,800
Property Type Single Family Home
Sub Type Single Family Residence
Listing Status Sold
Purchase Type For Sale
Square Footage 4,338 sqft
Price per Sqft $179
Subdivision Hardage Farm
MLS Listing ID 10217912
Sold Date 12/21/23
Style Traditional
Bedrooms 5
Full Baths 4
Half Baths 1
HOA Fees $700
HOA Y/N Yes
Originating Board Georgia MLS 2
Year Built 1991
Annual Tax Amount $825
Tax Year 2022
Lot Size 0.458 Acres
Acres 0.458
Lot Dimensions 19950.48
Property Description
Welcome to this one-of-a-kind dream house! Located in the highly sought-after Hardage Farm subdivision, this exquisite home has direct trail access to Kennesaw Mountain National Park. This property boasts a large Master on Main, 3 large additional bedrooms upstairs and 2 full baths. The finished basement also provides an additional bedroom and full bath. This home also features a 2-story living room with breathtaking views of nature, a 2-story foyer, a large separate dining room, and tons of storage space, including a workshop in the basement with direct exterior access. Entertain guests on the large 2-story deck or in the fenced-in backyard, or relax in the sunroom right off of the basement's main room. This home is the perfect blend of luxury and nature, with over $115,000 in upgrades. Recent upgrades include: fully remodeled kitchen and master bath, refinished hardwood floors, new carpet and paint in living room and throughout the upstairs, new paint in basement, recently sealed attic, new smoke alarms, new countertops, fixtures and sinks in upstairs bathrooms and laundry room, new ceiling fans, and a new front door handle and lock. All the doors in the house have been rekeyed since the previous owner moved out. The interior is a true move-in-ready masterpiece! LOCATION, LOCATION, LOCATION! 520 Hardage Farm Drive is minutes from Barrett Parkway shopping and restaurants, downtown Marietta Square, Kennestone Hospital, and Kennesaw State University. Easy access to major highways and interstates. This home is surrounded by highly-rated public and private schools. Walk out the gate in your own backyard and instantly be in the National Park trail system, a unique and wonderful feature very few homes possess. Don't miss your opportunity to view this remarkable home and make it your own!
Location
State GA
County Cobb
Rooms
Basement Finished Bath, Daylight, Exterior Entry, Partial
Dining Room Seats 12+
Interior
Interior Features Central Vacuum, Walk-In Closet(s), Master On Main Level
Heating Natural Gas, Central
Cooling Ceiling Fan(s), Central Air
Flooring Hardwood, Tile
Fireplaces Number 1
Fireplaces Type Living Room
Equipment Intercom
Fireplace Yes
Appliance Dishwasher, Disposal, Microwave
Laundry Other
Exterior
Parking Features Garage, Side/Rear Entrance
Fence Fenced, Back Yard, Wood
Community Features Clubhouse, Lake, Playground, Pool, Street Lights, Swim Team, Tennis Court(s)
Utilities Available Underground Utilities, Cable Available, Electricity Available, High Speed Internet, Natural Gas Available, Phone Available, Sewer Available, Water Available
View Y/N No
Roof Type Other
Garage Yes
Private Pool No
Building
Lot Description Private
Faces Follow Burnt Hickory Rd to Hardage Farm Drive. House is by the first stop sign on the right. Driveway is just past the stop sign.
Sewer Public Sewer
Water Public
Structure Type Synthetic Stucco
New Construction No
Schools
Elementary Schools West Side
Middle Schools Mabry
High Schools Marietta
Others
HOA Fee Include Swimming,Tennis
Tax ID 20028900600
Security Features Carbon Monoxide Detector(s),Smoke Detector(s)
Special Listing Condition Resale
Read Less Info
Want to know what your home might be worth? Contact us for a FREE valuation!

Our team is ready to help you sell your home for the highest possible price ASAP

© 2025 Georgia Multiple Listing Service. All Rights Reserved.
GET MORE INFORMATION
Broker | License ID: 303073
youragentkesha@legacysouthreg.com
240 Corporate Center Dr, Ste F, Stockbridge, GA, 30281, United States






